Zaha Hadid Architects
Top photograph is by Christian Richters
Shaped to resemble two pebbles on the bank of the Pearl River, the building houses a 1,800-seat theatre plus 400-seat multifunctional hall, rehearsal rooms and entrance hall.
The main auditorium is lined with moulded panels made from glass-fibre reinforced gypsum to create a folded, flowing surface.
The inaugural performance takes place today.
Iwan Baan unless stated otherwise.
Above photograph is by Christian Richters
The information below is from Zaha Hadid Architects:
Like pebbles in a stream smoothed by erosion, the Guangzhou Opera House sits in perfect harmony with its riverside location.
Above photograph is by Christian Richters
The Opera House is at the heart of Guangzhou’s cultural development. Its unique twin-boulder design enhances the city by opening it to the Pearl River, unifying the adjacent cultural buildings with the towers of international finance in Guangzhou’s Zhujiang new town.
The 1,800-seat auditorium of the Opera House houses the very latest acoustic technology, and the smaller 400-seat multifunction hall is designed for performance art, opera and concerts in the round.
The design evolved from the concepts of a natural landscape and the fascinating interplay between architecture and nature; engaging with the principles of erosion, geology and topography.
The Guangzhou Opera House design has been particularly influenced by river valleys – and the way in which they are transformed by erosion.
Client: Guangzhou Municipal Government
Architect: Zaha Hadid Architects
Project director: Woody K.T. Yao, Patrik Schumacher
Project team: Jason Guo, Yang Jingwen, Long Jiang, Ta-Kang Hsu, Yi- Ching Liu, Zhi Wang, Christine Chow, Cyril Shing, Filippo Innocenti, Lourdes Sanchez, Hinki Kwong, Junkai Jiang
Local design institute: Guangzhou Pearl River Foreign Investment Architectural Designing Institute (Guangzhou, China)
Building services: Guangzhou Pearl River Foreign Investment Architectural Designing Institute (Guangzhou, China)
Lighting design consultant: Beijing Light & View (Beijing, China)
Cost consultant: Guangzhou Jiancheng Engineering Costing Consultant Office Ltd. (Guangzhou, China)
Project: 70,000 m2
Click above for larger image
Click above for larger image
Click above for larger image
Click above for larger image
Click above for larger image
Click above for larger image
Click above for larger image
Click above for larger image
Click above for larger image
Click above for larger image
Click above for larger image
Click above for larger image
Click above for larger image
Click above for larger image
Click above for larger image
Click above for larger image
Click above for larger image
Concept villas for golf and spa resort, Dubrovnik,by Zaha Hadid Architects 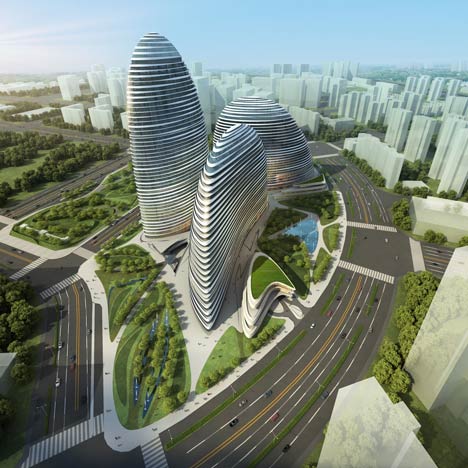
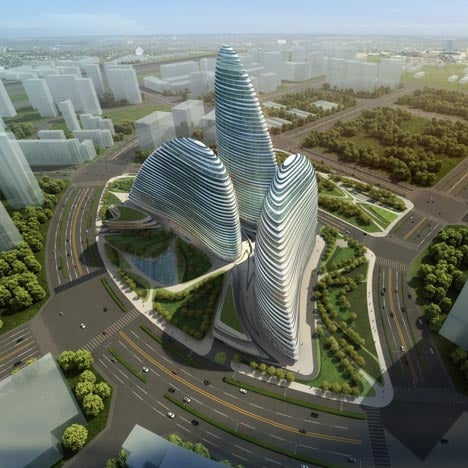
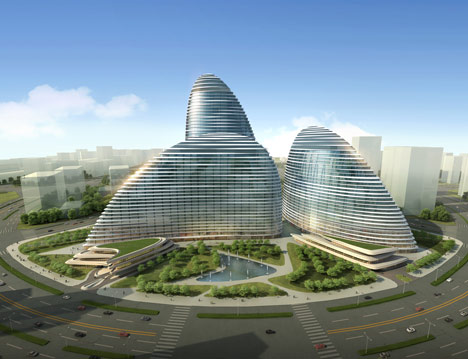
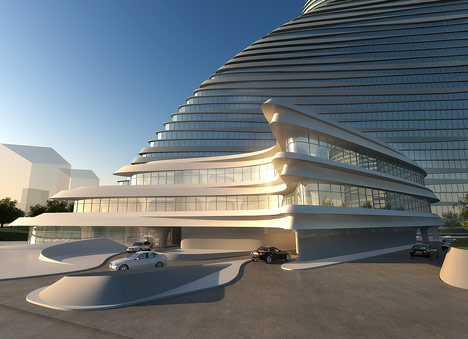
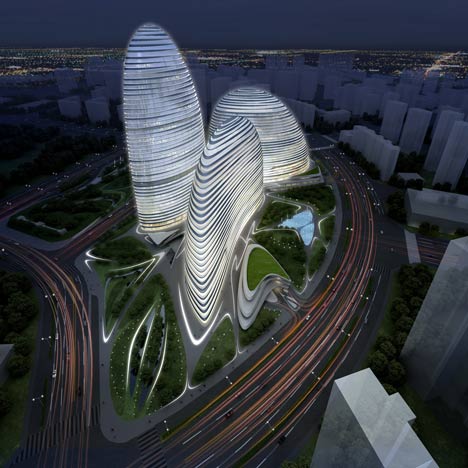





No comments:
Post a Comment