


UNStudio To Build Raffles City In Hangzhou, Chinae city.



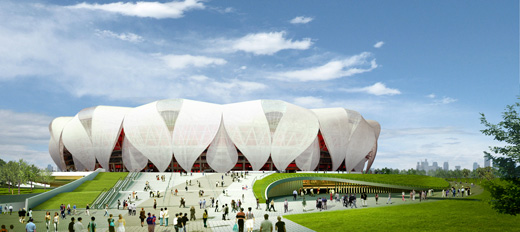
NBBJ, in collaboration and partnership with CCDI, have designed the Hangzhou Sports Park: A vibrant, pedestrian-centric sports and recreation development located in the midst of Hangzhou’s new urban environment. Situated on the Qian Tang riverfront opposite of the new Central Business District, and encompassing a site of approximately 400,000 square meters, the sports park is seen as an opportunity for creating picturesque and sustainable public spaces that are often elusive in the newly constructed urbanism of China. This new place making will be accomplished while intelligently balancing the long-term commercial viability of the sports development.

Hangzhou Sports Park
Hangzhou Sports Park
Hangzhou Sports Park
Hangzhou Sports Park
The Main Stadium broke ground in December of 2009 and is slated for completion in 2013. The Olympic-sized stadium is the largest planned for construction within the next ten years.

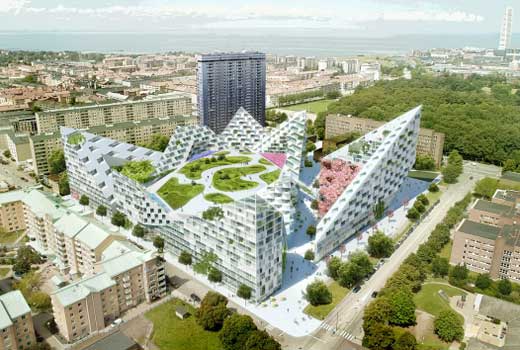
Proposed by BIG for an invited competition, the World Village of Women Sports (WVOWS) in Malmo is a 100,000 m2 project to facilitate the research, education and training in one place. No doubt it will create new landmark for the area. To complete the design work, BIG collaborated with AKT (British structural and civil engineering firm), Tyréns (Swedish consultant) and Transsolar (German climate engineers).
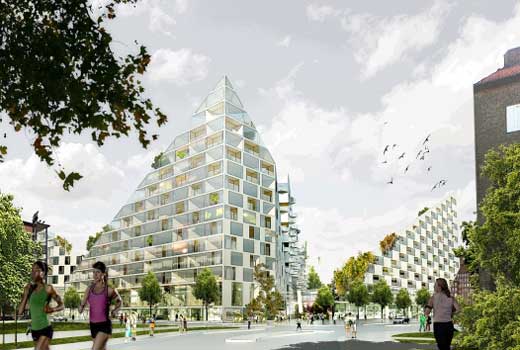


Top 10 Pavillions:
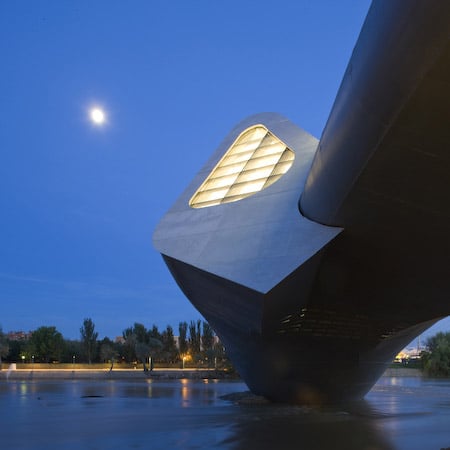
Dezeen’s top ten: this month’s top ten features the most clicked-on Dezeen stories about pavilions. In first place is the Zaragoza Bridge Pavilion by Zaha Hadid Architects (above).
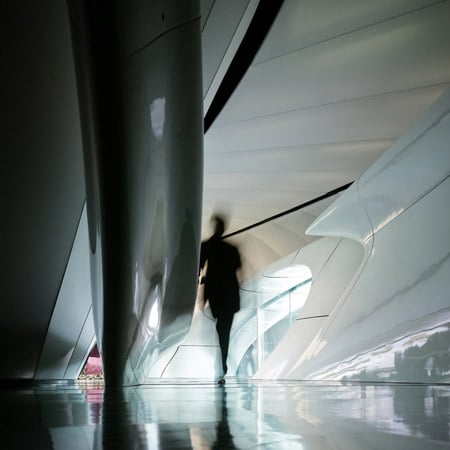
2: Zaha Hadid has also bagged second place with the Chanel Contemporary Art Container.
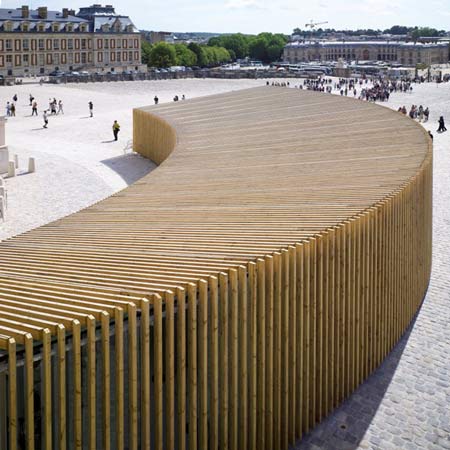
3: in third place is a pavilion designed by Explorations Architecture for the Chateau de Versailles in France.
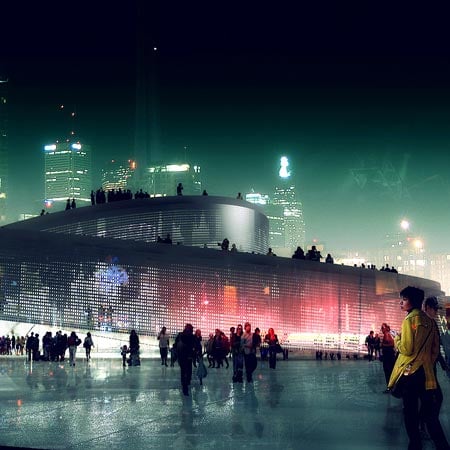
4: fourth most popular is the Danish pavilion designed by Copenhagen architects BIG for Expo 2010 in Shanghai next year, which will include 1500 bicycles for use by visitors.
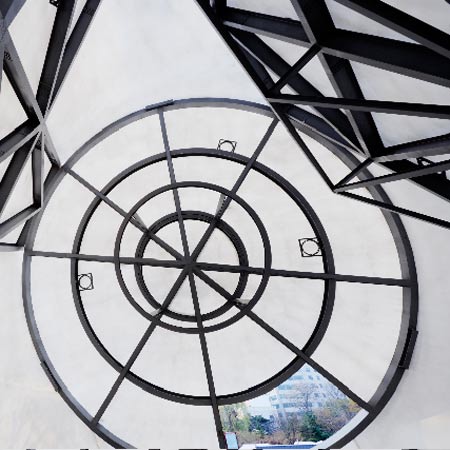
5: fifth most-viewed is Prada Transformer by Office for Metropolitan Architecture/Rem Koolhaas, a portable, shape-shifting cultural pavilion that opened in Seoul in April. See renderings here and the completed pavilion here.
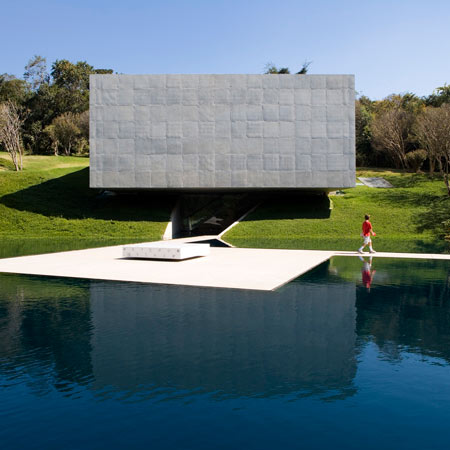
6: Galeria Adriana Varejão pavilion by Rodrigo Cerviño Lopez is sixth most-viewed.
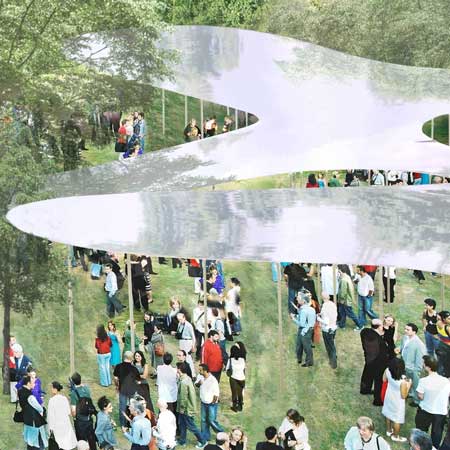
7: next up is this year’s Serpentine Pavilion by Japanese architects SANAA, which is due to open next month.
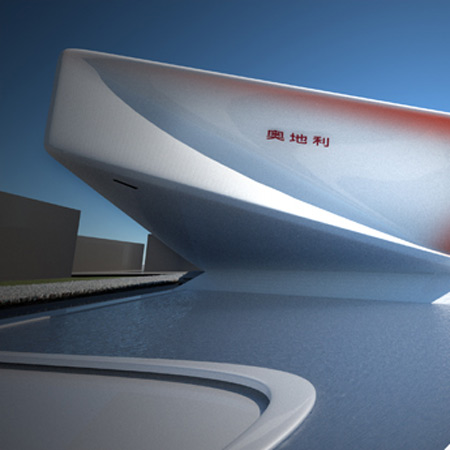
8: another proposal for Expo 2010 in Shanghai: the Austrian pavilion by Vienna practices Span and Zeytinoglu comes in eighth.
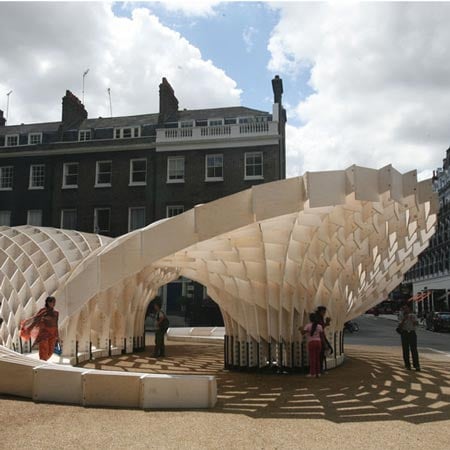
9: the Swoosh Pavilion created by students at the Architectural Association school in London last summer is at number nine.
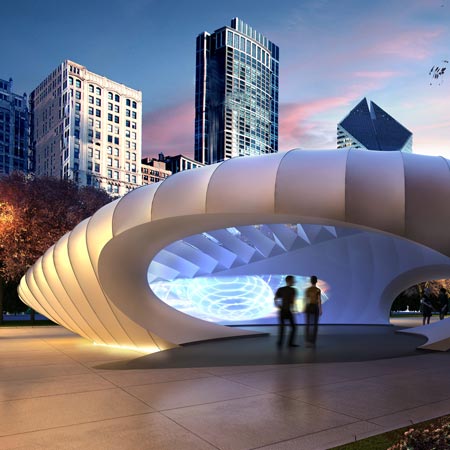
10: one more from Zaha Hadid – in tenth place is the Burnham Pavilion, a temporary structure in Millennium Park, Chicago, due to open this month.
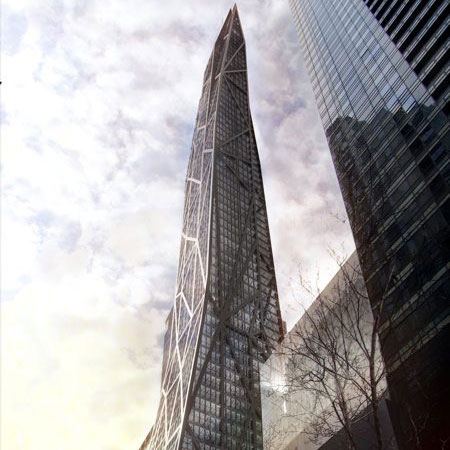
Dezeen’s (almost) monthly top ten: each month we present a hit parade of stories from our archive. Here are the skyscraper stories that were most popular during February:
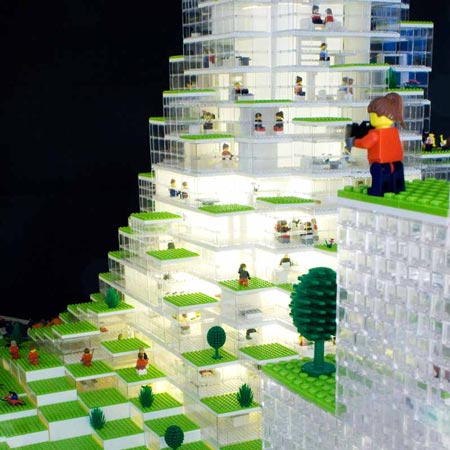
1: In first place is a tower made of LEGO bricks. LEGO towers by Bjarke Ingels Group (above; viewed 2,098 times in February 2008).
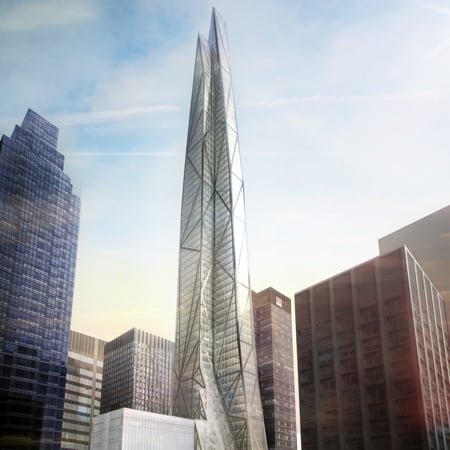
2: 53 West 53rd Street by Jean Nouvel (above and top; viewed 1,942 times)
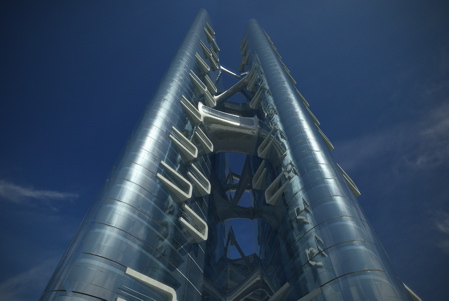
3: Moscow Expocenter by Zaha Hadid (viewed 1,509 times)
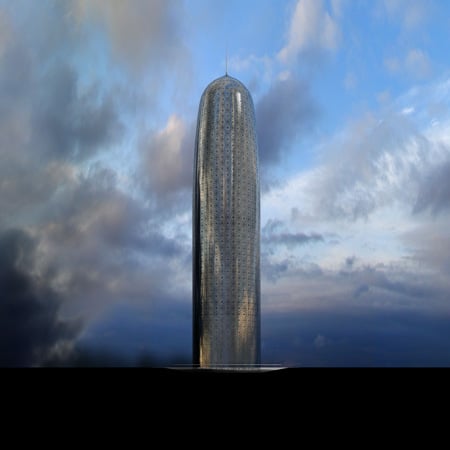
4: Jean Nouvel in Doha (viewed 1,429 times)
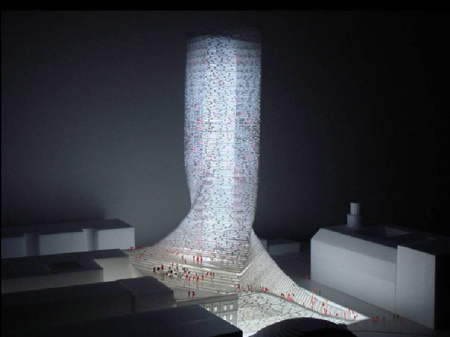
5: Scala Copenhagen by Bjarke Ingels Group (viewed 1,383 times)
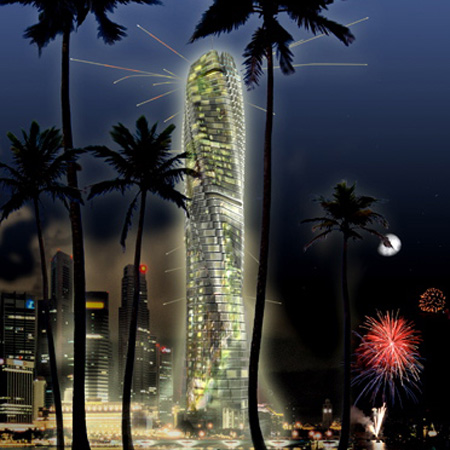
6: Dynamic Architecture in Dubai (viewed 1,007 times)
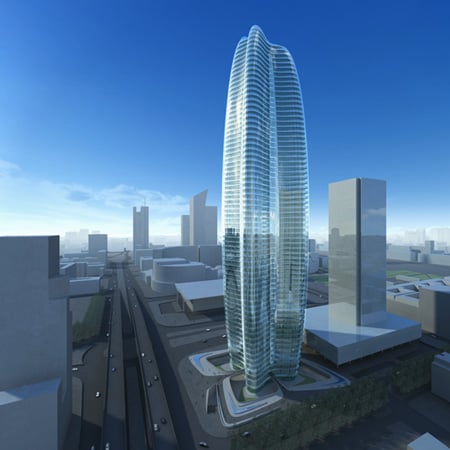
7: Lilium Tower in Warsaw by Zaha Hadid (viewed 952 times)
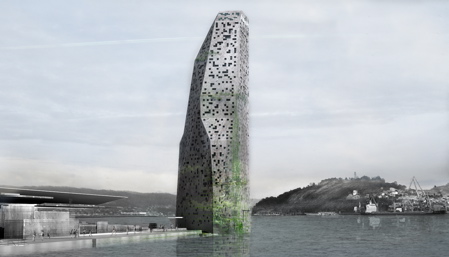
8: Pierao XXI in Vigo by Jean Nouvel (viewed 835 times)
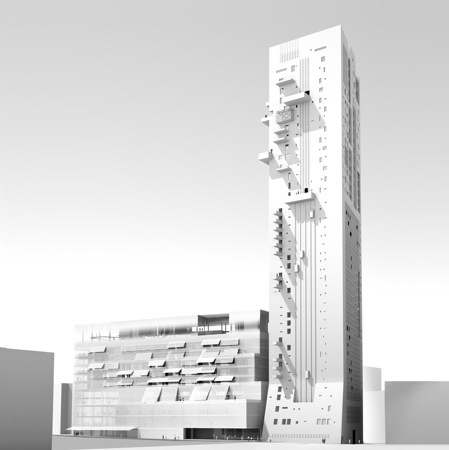
9: The Landmark in Beirut by Jean Nouvel (viewed 834 times)
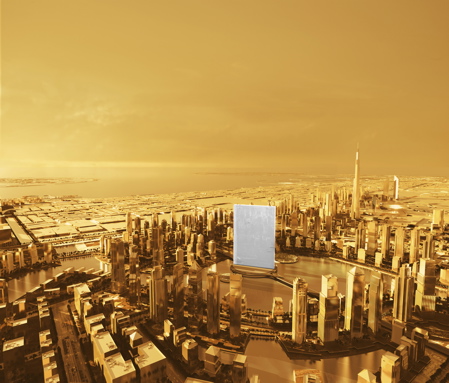
10: Dubai Renaissance by OMA (viewed 784 times)
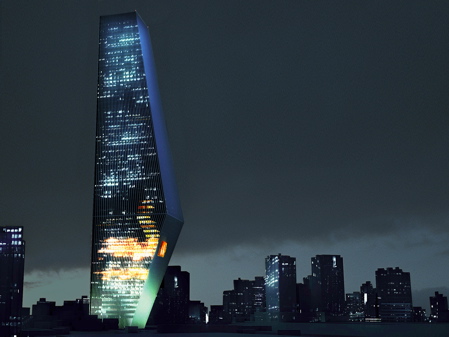
Office for Metropolitan Architecture has designed what will be the tallest tower in Latin America, to be built in the centre of Mexico City.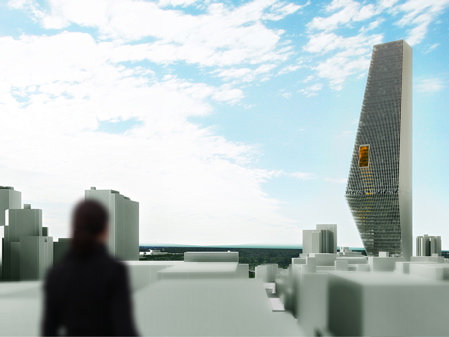
The 300m tall Torre Bicentenario (Bicentenary Tower) will be completed in time for the 200th anniversary of Mexico’s independence in 2010.
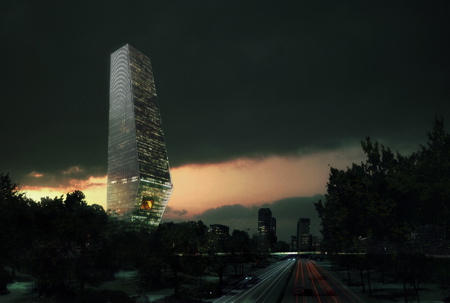
(Mexico City, July 24th, 2007): Groupo Danhos has commissioned the Office for Metropolitan Architecture (OMA) to design Torre Bicentenario in the centre of Mexico City. The tower will become the tallest of Latin America and will be completed in 2010, the 200th anniversary of Mexico’s Independence.
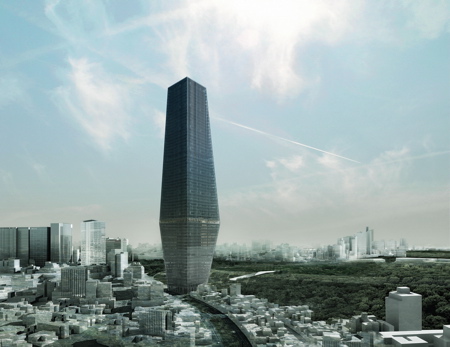
The building is to accommodate 160,000 m2 of office space, a convention centre, site museum and gym as well as retail and restaurants. In addition a 170,000 m2 public parking garage is part of the project.
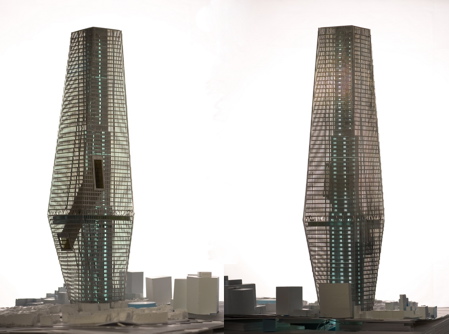
The 300 meter tall building will be located at the intersection of Reforma and Anillo Perife�?rico, on the northeast corner of Mexico City’s Chapultepec Park, home to the Presidential residence.
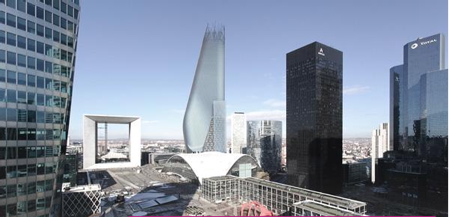
Morphosis, the Los Angeles architectural firm headed by 2005 Pritzker prize-winner Thom Mayne, have sent us images of their competition-winning tower for the La Défense business district in Paris.The design, called the “Phare” (beacon), was declared the winner of the architectural contest on Friday 24 November. At 300 metres high, the 68-storey tower will be slightly shorted than the 320m Eiffel Tower when it is completed in 2012.
Morphosis describe the building as a “hybridized tower” rather than a pure office block as it contains public spaces including a 60m-high atrium, gardens, cafes, shops plus an observation deck and sky restaurant. The building’s lower levels provide pedestrian links between an underground transport hub and the surrounding area.
The building contains “sustainable” technologies including a wind farm on the top and a curving facade designed to minimise solar overheating.
“There’s a fluidity, a sensuousness, a softness to the form as it reaches to the sky,” Mayne says. “Moving around the tower, it appears to shift continually, distinct from different vantage points-not a single image, but a dynamic structure that responds to its site, environment, and performance requirements.”
It will be the first architecturally significant new tall building in Paris since the 110m-high La Grande Arche, designed by Danish architect Johann Otto von Spreckelsen and completed in 1990.
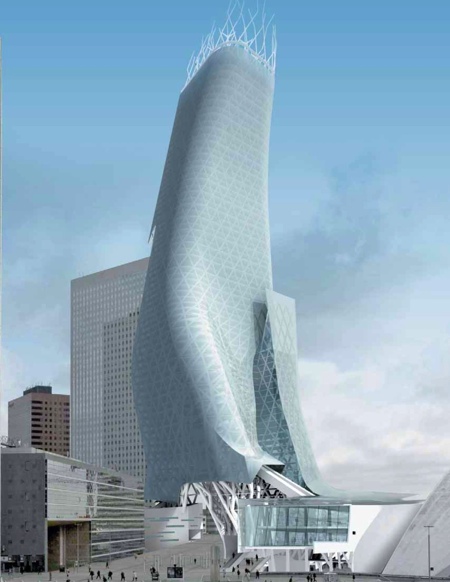
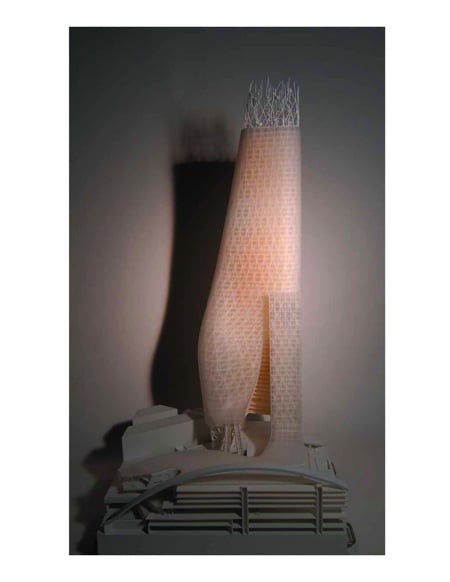
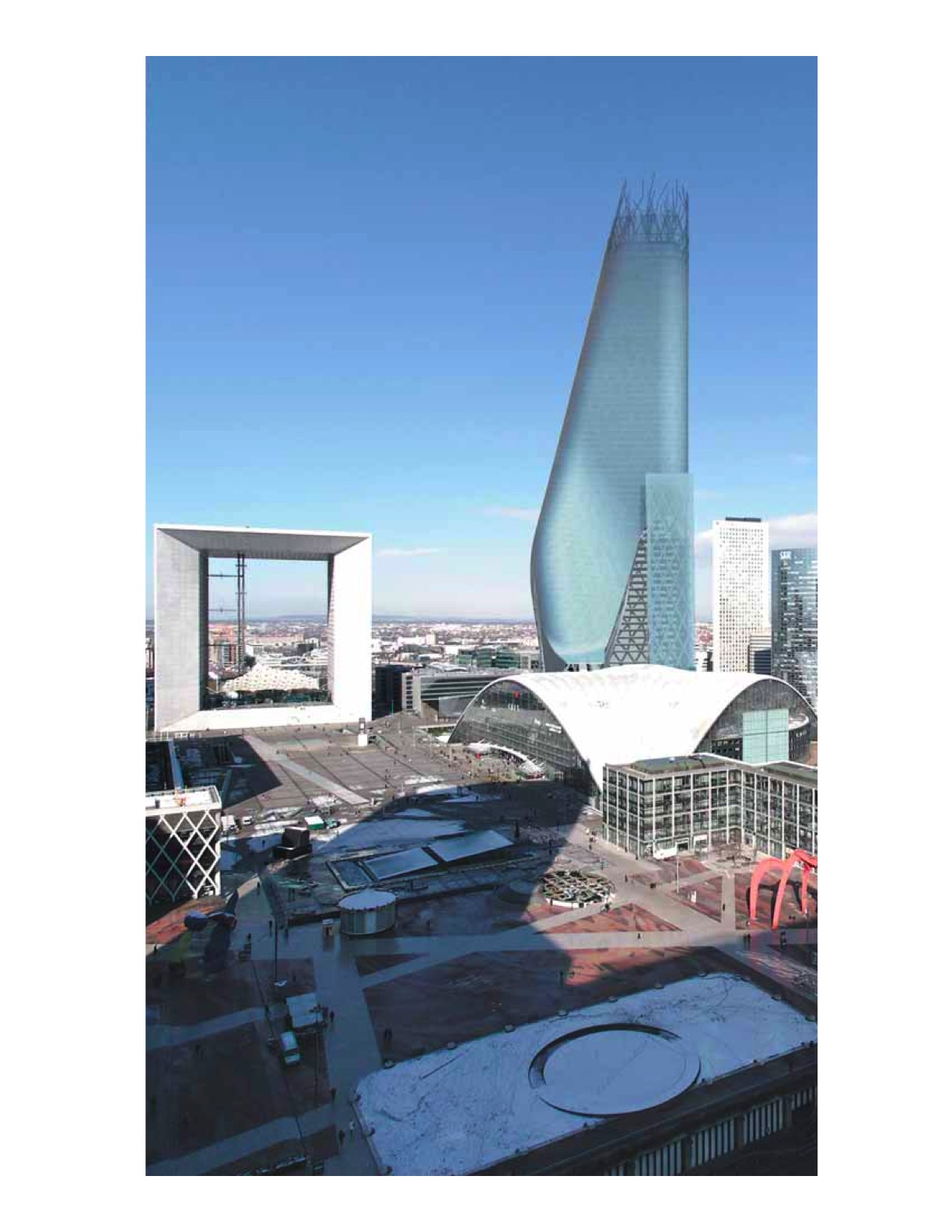
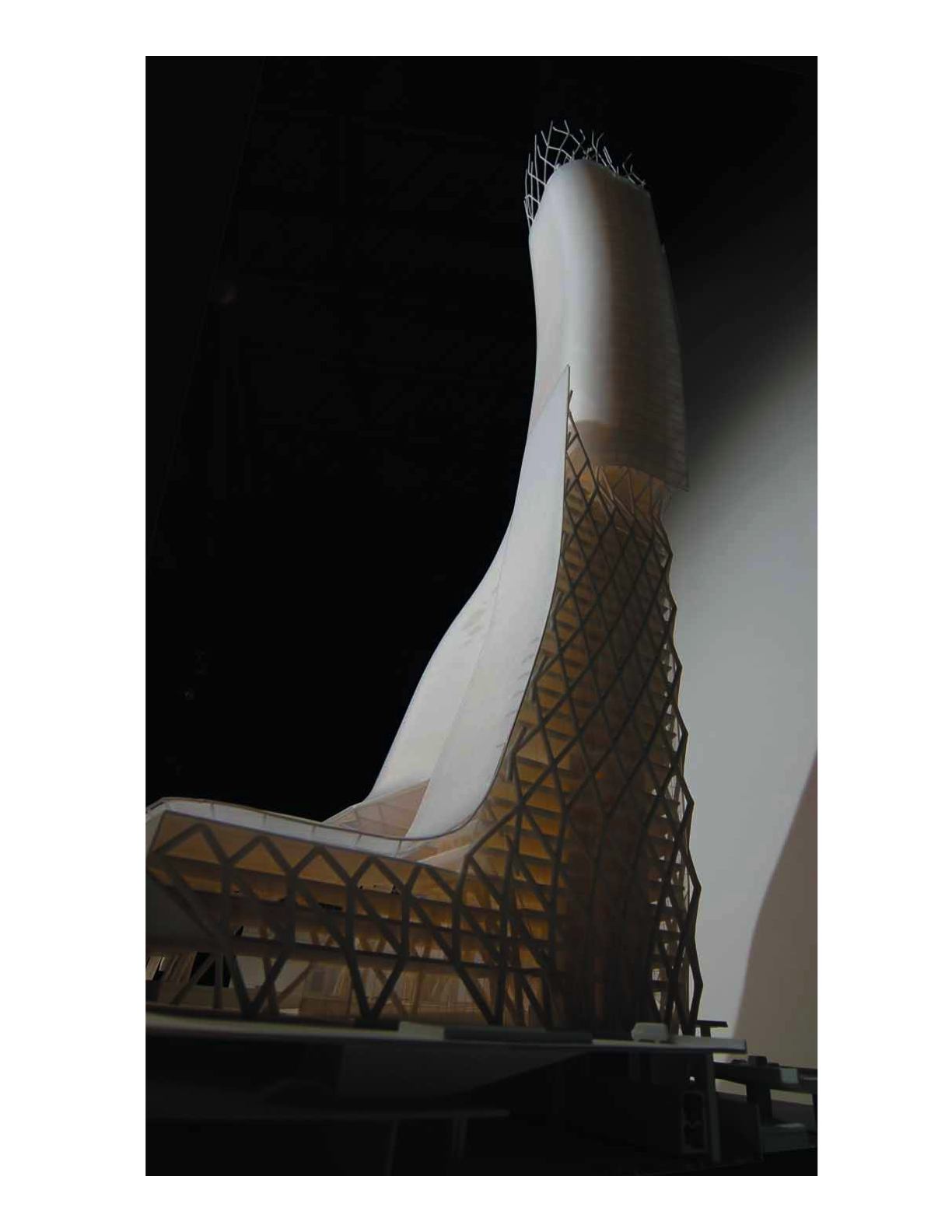
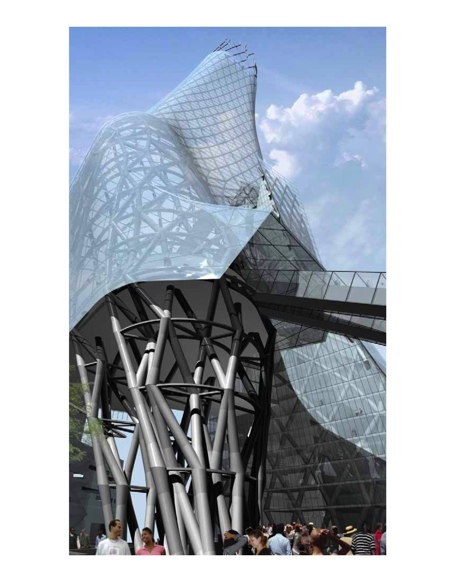
[qt:http://static.dezeen.com/uploads/2007/01/shadow_Monsters3.mov 480 376]
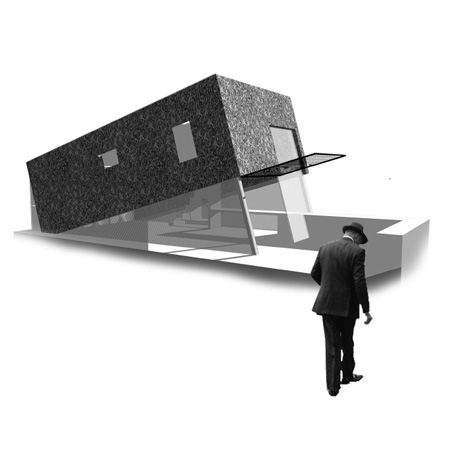
Dezeen’s (only just) monthly top ten: each month we present a hit parade of stories from our archive. Here are the stories about residential housing projects that were most popular during March:
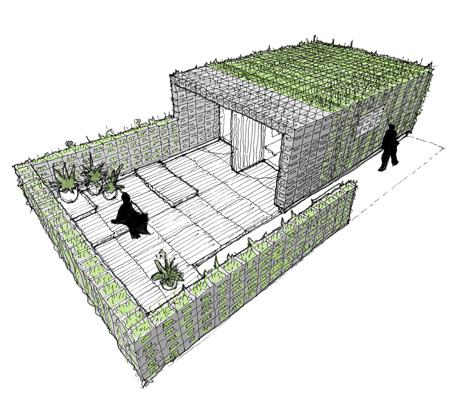
1: In first place is 10×10 Housing Project by Tom Dixon, Shigeru Ban, David Adjaye et al – an ongoing project to develop affordable housing solutions in Cape Town. Top image: house design by Silvio Rech & Lesley Carstens. Above: house design by Mark Dytham and Ruben Reddy (Story viewed 6,820 times in March 2008).
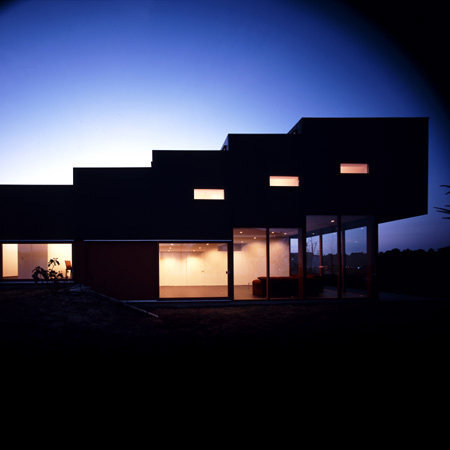
2: House in Sendai-Kasumi by Kiyonobu Nakagame – a home on a hill overlooking Sendai in Japan (viewed 6,190 times).
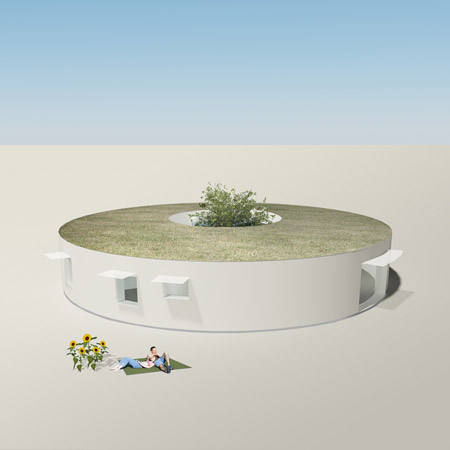
3: Passive Houses by Kjellgren Kaminsky – a design for a prefab, low-energy house (viewed 4,412 times).
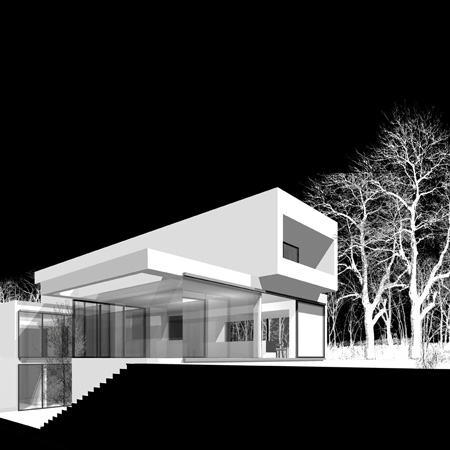
4: Twin Houses by Terry Pawson Architects – designs for two private homes at Kingston Upon Thames near London (viewed 3,790 times).
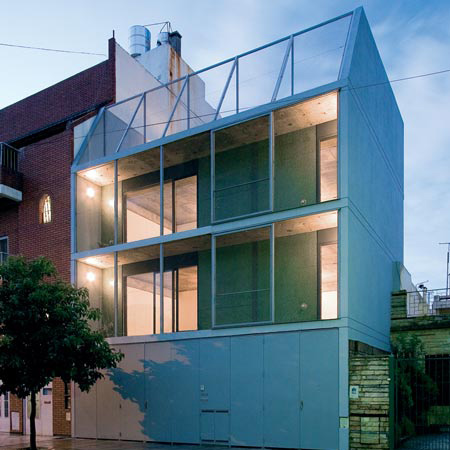
5: Casas Lago by Adamo Faiden – low-cost housing in Buenos Aires (viewed 3,695 times).
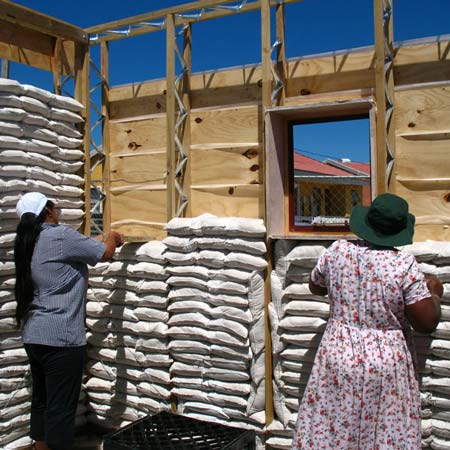
6: Two stories about this project – also part of the 10×10 Housing Project that is in first place in this list – made it into the top ten: Sand-bag houses by MMA Architects 3 (viewed 2,873 times) and Sand-bag houses by MMA Architects 4 (viewed 2,164 times).
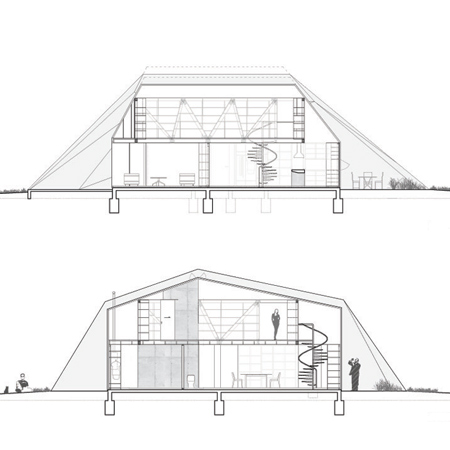
7: Your Wall House by FAR frohn&rojas – plans of the popular tent-house in Chile are now available for sale (viewed 2,190 times).
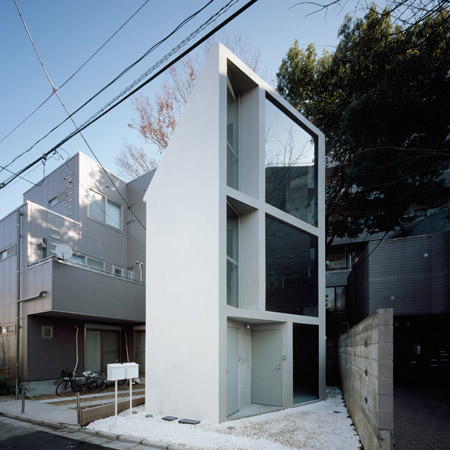
8: 63.02° house by Schemata Architecture Office – named after the angle at which it meets the street (viewed 1,728 times).

9: Parabola House by Atelier Tekuto – another gem from the Tokyo suburbs (viewed 1,728 times).
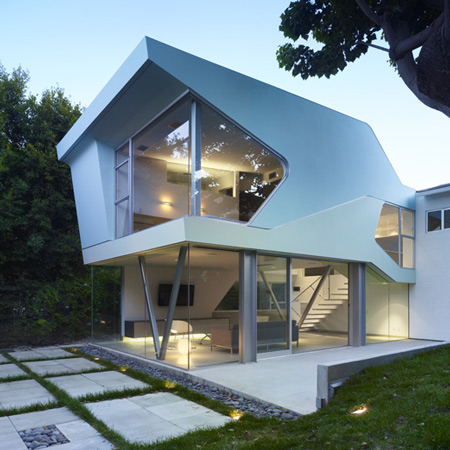
10: Alan-Voo Family House by Neil M. Denari Architects – a family home in Los Angeles (viewed 1,917 times).
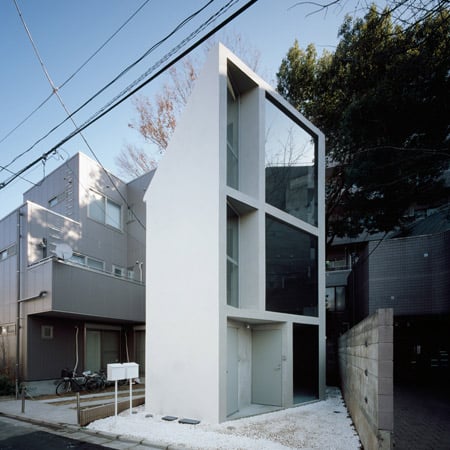
Dezeen’s top ten: we’re off to Tokyo next week for Tokyo Designers Week and to get us in the mood, here’s a roundup of the most popular stories on Dezeen about Japanese architecture and design. In first place is a house in Nakana, Tokyo, built at 63.02° to the road (above) and designed by Schemata Architecture Office.
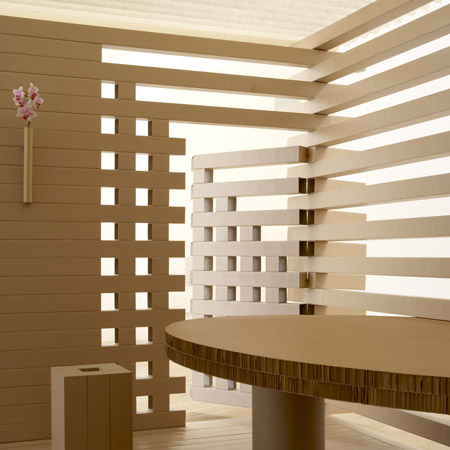
2. A tea house made out of paper and cardboard, designed by Japanese architect Shigeru Ban.
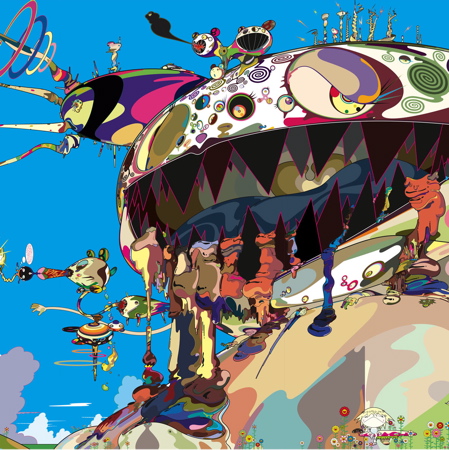
3. Images from ©MURAKAMI, a retrospective exhibition of work by Japanese artist Takashi Murakami held at the Museum of Contemporary Art in Los Angeles last year.
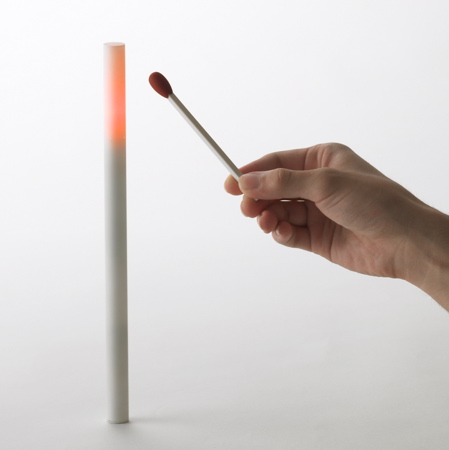
4. Hono light by Japanese brand Metaphys, seen at Tokyo Designers Week 2007, which is “ignited” by touching it with a magnetic match and extinguished by blowing on it.
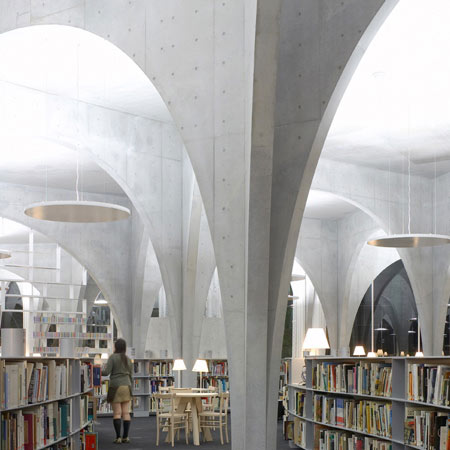
5. Tama Art University Library in Tokyo by Toyo Ito.
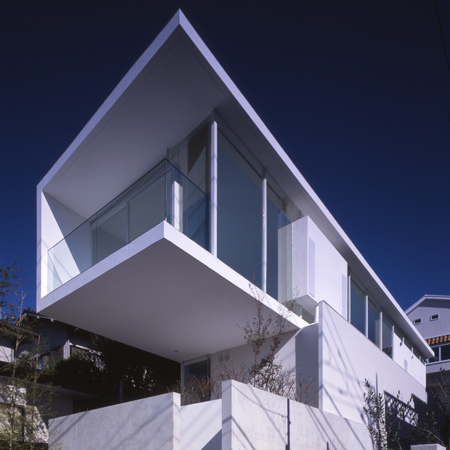 \
\
6. Parabola House, a family home in Tokyo designed by Japanese architect Yasuhiro Yamashita of Atelier Tekuto.
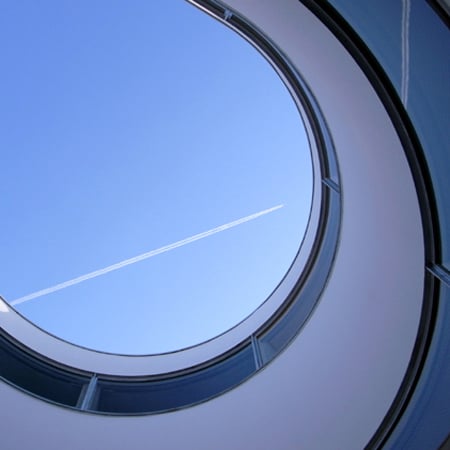
7. NE apartments, a block of eight apartments for motorcycle enthusiasts in Tokyo designed by Japanese architects Yuji Nakae, Akiyoshi Takagi and Hirofumi Ohno.
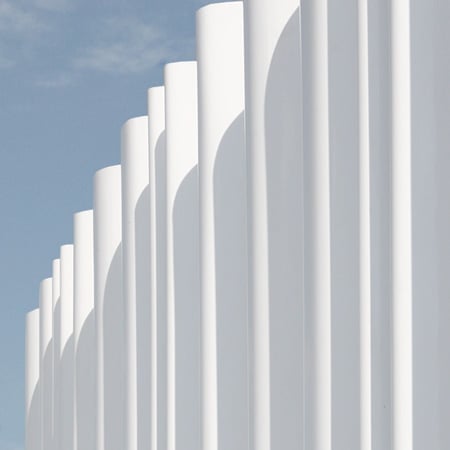
8. New buildings at the Vitra Campus at Weil am Rhein in Germany by Japanese architects SANAA.
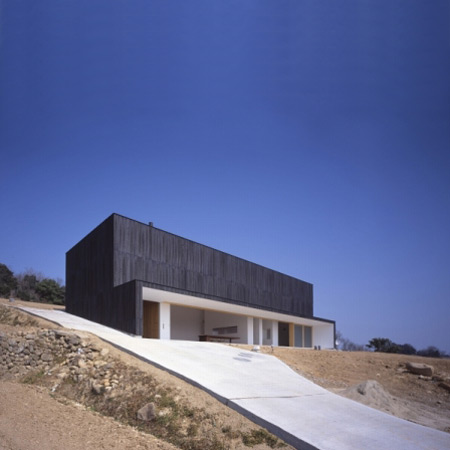
9. A hillside studio-house in Ushimado, Japan, by Tezuka Architects.
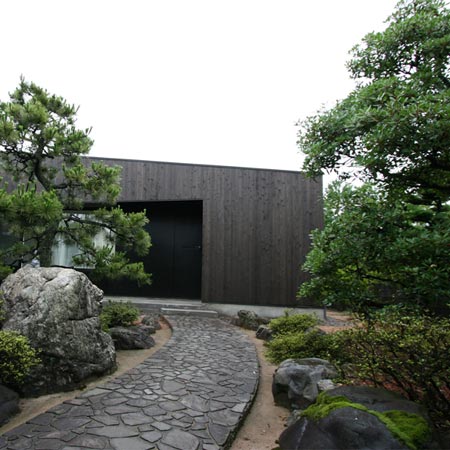
10. Kuro – a house in Fukui city, Japan, by architect Takuya Hosokai and Hiromasa Mori.
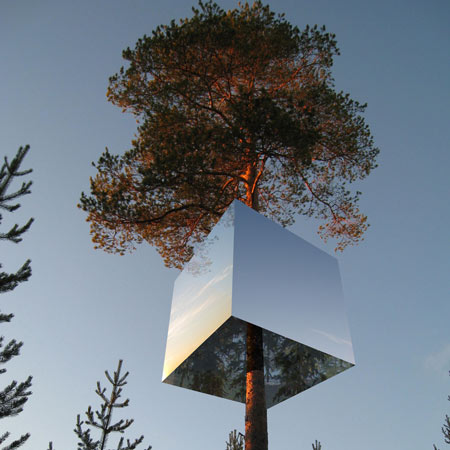
Dezeen’s top ten: our latest top ten features the most clicked-on Dezeen stories about hotels. In first place, it’s that air ship again…
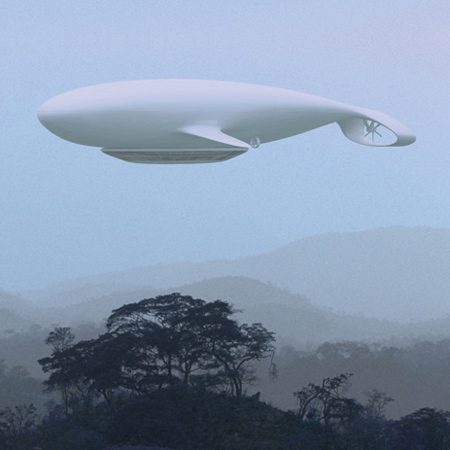
1: once again, French designer Jean-Marie Massaud’s flying hotel Manned Cloud makes it into the top ten.
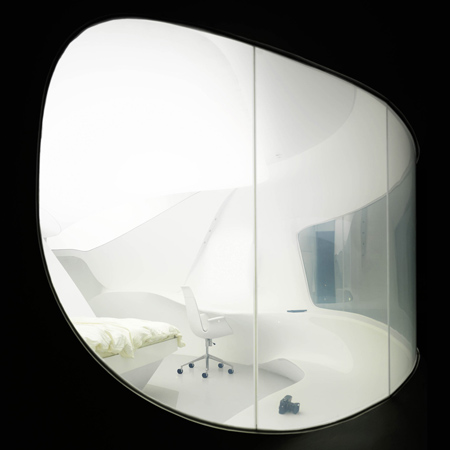
2: second most popular is Future Hotel Room by LAVA, which includes anti-jet-lag lighting.

3. Tree hotel by Tham + Videgard Hansson Arkitekter consists of reflective structures hidden in the trees.
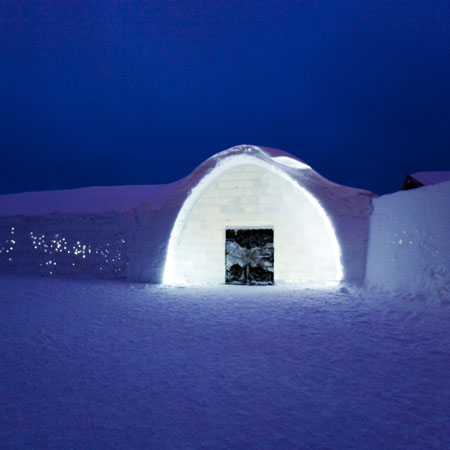
4: fourth most-visited is the temporary Ice Hotel in Jukkasjärvi, Sweden, created from snow and ice each winter.
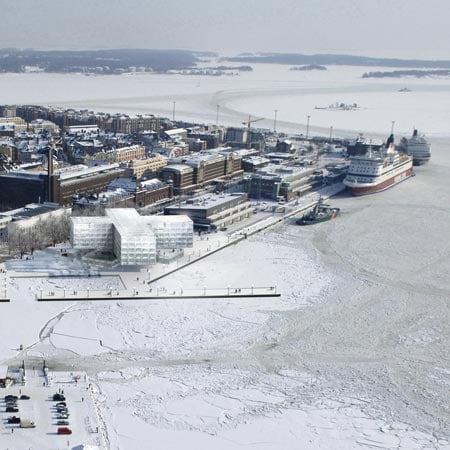
5: the cross-shaped Helsinki Waterfront Hotel by architects Herzog & de Meuron is fifth most popular.
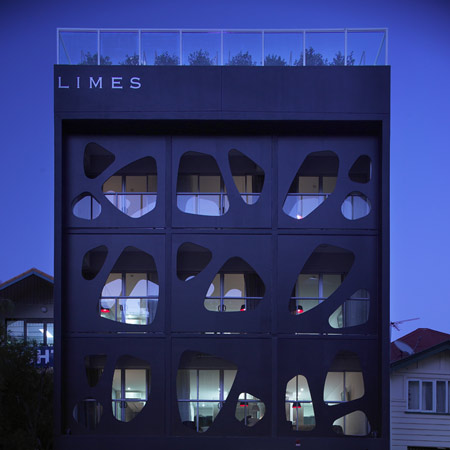
6: in sixth place is Limes Hotel by Brisbane designer Alexander Lotersztain.
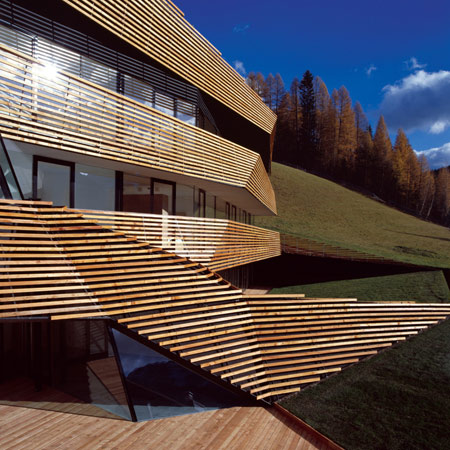
7: the Strata Hotel/extension to Residence Königswarte by Plasma Studio comes in seventh.
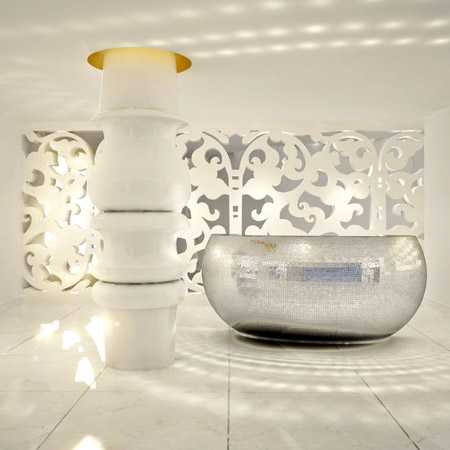
8: Mondrian South Beach by Marcel Wanders is in eighth place.
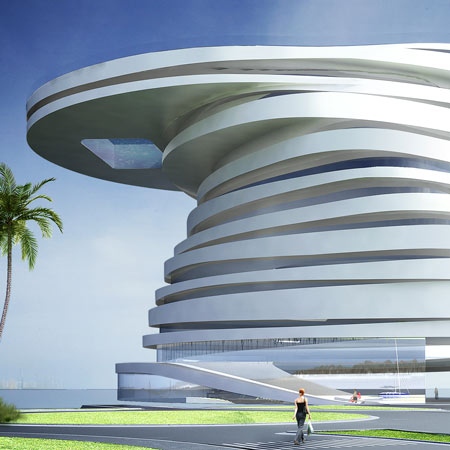
9. in ninth place, Helix hotel by Leeser Architecture has a glass-bottomed swimming pool on the roof, visible eight floors below.
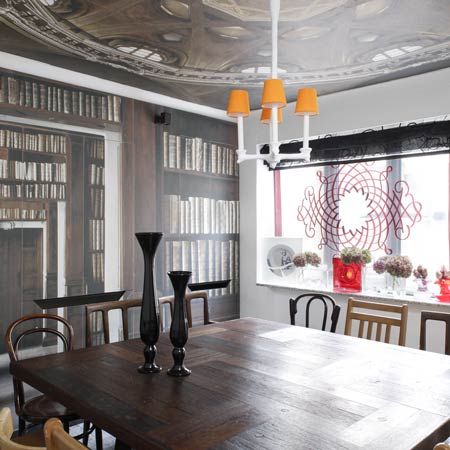
10: and finally, Rough Luxe Hotel by Rabih Hage is at number
Changzhou Tower
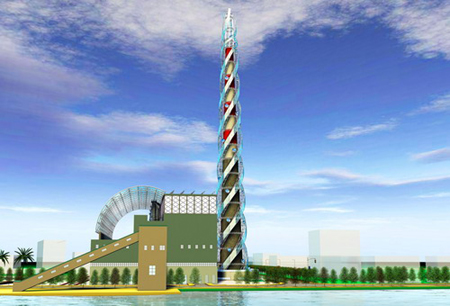
The 165-meter chimney, built in 1985, at the Puxi side of the Expo site along the Huangpu River in the Nanshi Power Plant, will be transformed into a 201-meter-tall "Expo Harmony Tower".
The 110-year old Nanshi Power Plant, closed in September last year, is the oldest power plant in China. It has witnessed the development of city's industrialization.
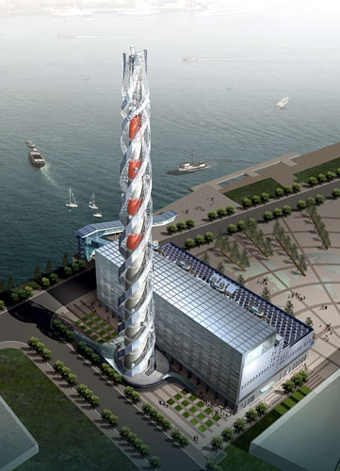
DAMAC Heights Dubai UAE 1,395 ft 425 m100 floors
Federation Towers, Vostok Moscow Russia
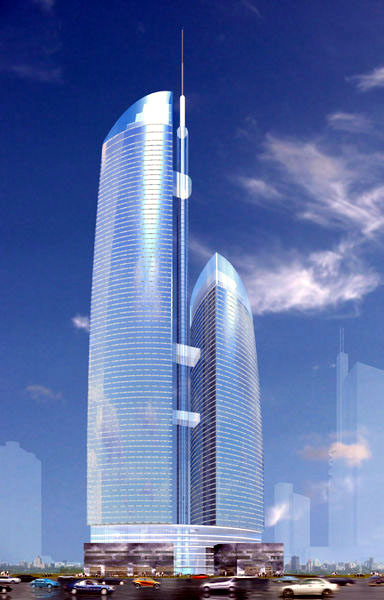
23 Marina Dubai UAE 1,296 ft 395 m 89 floors
Diamond Tower , Jeddah , Saudi Arabia -1,273 ft 388 m -93 floors
image hosted on flickr
Park Hyatt Guangzhou-China - 1,000 ft 306 m (conflicting ht reports),66 floors
Nanning City Hotel
Shenzhen Century Plaza, 1000 ft
Shenzhen East Pacific Center, 1000ft

Suzhou Railway StationNingbo CCTV
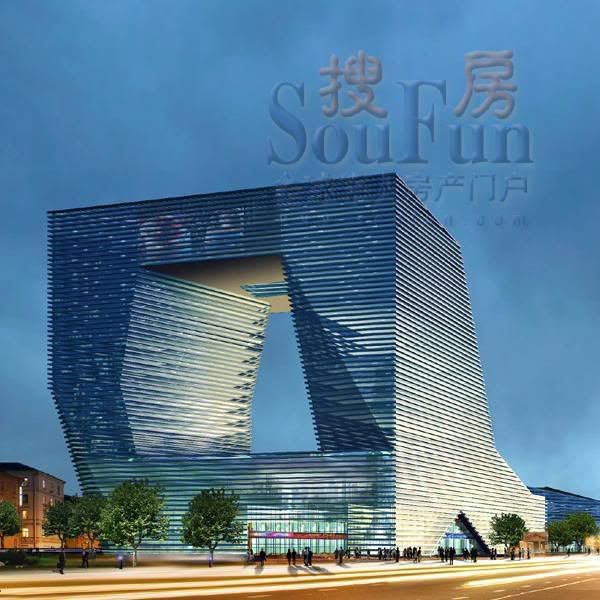
Wenzhou Conference Plaza
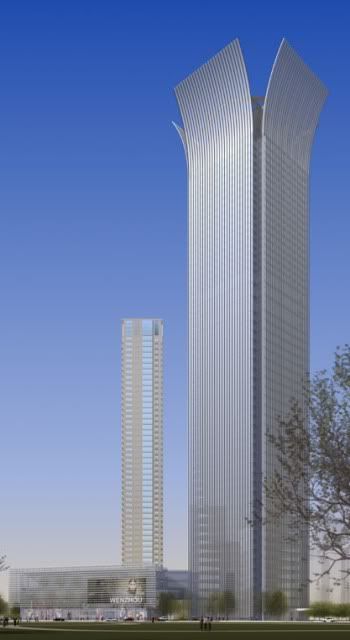
Nantong International Trade Plaza
Suzhou Gate 990ft




Shanghai Lupu Bridge, 1800 ft span

Sutong Bridge, 3780 ft span, the worlds longest cable stayed bridge:
Shenxianhe Bridge (600ft high)


Shanghai Donghai Bridge, 32 km long
Worlds longest sea bridge, the Hangzhou Bay Bridge connecting Shanghai with Ningbo, 36 km long, cutting the journey by 120 km


Shanghai-Yongming Island Bridge, worlds largest bridge-tunnel combo, 10.3 km bridge, 6.3 km elevated highway, 9 km tunnel
Zhoushang (Zhejiang Province) island link project is a 50km highway project including 5 bridges and 2 tunnels. the largest bridge, Jintang Bridge is 26.54km (18.27km sea-spanning).Nanjing Changjiang Bridge III

 Tháp Eiffel được xây dựng như thế nào?
Tháp Eiffel được xây dựng như thế nào?
Tháp Eiffel là một biểu tượng mang tính nghệ thuật của thủ đô Paris nói riêng và nước Pháp nói chung nhưng có lẽ ít ai biết nó đã được xây dựng như thế nào và trong khoảng thời gian bao lâu?
Tháp Eiffel được xây dựng hoàn toàn bằng sắt và có độ cao trên dưới 324 mét (tính cả cột ăng-ten) tùy vào mùa đông, hè, toạ lạc trên quảng trường Champ de Mars hình vuông, bên cạnh dòng sông Seine ở Paris. Vào thời điểm xây dựng năm 1889, tháp này là công trình cao nhất thế giới và danh hiệu đó được giữ tới tận năm 1930. Tháp được đặt tên theo tên kỹ sư thiết kế Gustave Eiffel, và là một trong những điểm du lịch hàng đầu thế giới, thu hút hơn 5,5 triệu du khách mỗi năm.Công trình này được xây dựng trong vòng 3 năm, từ 1887-1889 để kỷ niệm cuộc cách mạng Pháp. Tháp Eiffel được xây bằng thép, nặng hơn 9.700 tấn nằm lên một mặt chân hình vuông cạnh dài khoảng 125 mét và tiêu tốn hơn 1 triệu con đinh tán. Mỗi chân hình vuông cạnh dài khoảng 25 mét. Đến năm 1959, đỉnh tháp có thêm cột ăng-ten truyền hình. Tháp Eiffel được xây dựng trong 3 năm với 225 công nhân. Tháp gồm có 1710 bậc. Sân thượng các tầng có sức chứa lên tới 5400 người. Dưới đây là một số hình ảnh trong quá trình xây dựng tháp:
Tháp Eiffel được xây bằng thép, nặng hơn 9.700 tấn nằm lên một mặt chân hình vuông cạnh dài khoảng 125 mét và tiêu tốn hơn 1 triệu con đinh tán. Mỗi chân hình vuông cạnh dài khoảng 25 mét. Đến năm 1959, đỉnh tháp có thêm cột ăng-ten truyền hình. Tháp Eiffel được xây dựng trong 3 năm với 225 công nhân. Tháp gồm có 1710 bậc. Sân thượng các tầng có sức chứa lên tới 5400 người. Dưới đây là một số hình ảnh trong quá trình xây dựng tháp: 
Kim tự tháp Ai Cập được xây dựng như thế nào?
Người Aztec, người Maya và người Ai Cập cổ thuộc ba nền văn minh rất khác nhau nhưng lại cùng chung một biểu tượng: các kim tự tháp. Tuy nhiên, trong ba nền văn minh cổ đại này, những chuẩn mực về thiết kế kim tự tháp do người Ai Cập đặt ra được phần lớn mọi người công nhận là kiểu kim tự tháp cổ điển: một công trình đồ sộ với đế vuông, bốn mặt trơn hình tam giác hướng đến đỉnh. Còn người Aztec và người Maya lại xây những kim tự tháp của họ theo hình các bậc nối tiếp nhau có đỉnh dẹt.
Theo lời giải thích của Donald Redford – giáo sư chuyên nghiên cứu nền văn minh Địa Trung Hải cổ xưa tại bang Pennsylvania, có thể người Ai Cập cổ chọn kiểu dáng khác biệt cho những ngôi mộ pharaoh của họ vì họ tôn thờ thần mặt trời. Thần mặt trời của người Ai Cập được coi là đấng sinh thành các pharaoh. Thần đã tự tạo ra mình từ một ngọn đồi nhỏ có hình kim tự tháp trước khi tạo ra các vị thần khác. Hình dáng của kim tự tháp tượng trưng cho các tia sáng mặt trời.
Theo giáo sư Redford, “người Ai Cập bắt đầu xây dựng các kim tự tháp một thời gian ngắn sau năm 2700 trước công nguyên, thời kì hoàng kim của các kim tự tháp dành cho hoàng tộc kéo dài khoảng 1000 năm, đến năm 1700 trước công nguyên”. Kim tự tháp đầu tiên được hoàng đế Djoser triều đại Ai Cập thứ ba xây dựng. Kiến trúc sư của kim tự tháp đầu tiên là Imohtep. Ông đã xây dựng một kim tự tháp hình bậc thang bằng cách chồng sáu ngôi mộ hình chữ nhật của các đời vua trước đó. Lớn nhất và nổi tiếng nhất là các kim tự tháp tại thành phố Giza, trong đó bao gồm kim tự tháp Giza của pharaoh Khufu.
 |
| Saqqara: Kim tự tháp đầu tiên (Ảnh: Google) |
Nhiều thế kỉ nay, con người đã đưa ra rất nhiều giả thuyết về quá trình xây dựng các kim tự tháp. Một số cho rằng các kim tự tháp chắc chắn do các sinh vật ngoài trái đất xây dựng. Còn những người khác lại tin rằng người Ai Cập đã sở hữu một bí quyết đã bị thất truyền qua nhiều thế hệ.
Theo giáo sư Redford, mặc dù quá trình xây dựng các kim tự tháp rất phức tạp nhưng nó cũng không hoành tráng như đa số chúng ta vẫn nghĩ. Có khoảng 20.000 đến 30.000 nhân công được huy động để xây dựng kim tự tháp Giza trong vòng chưa đầy 23 năm. Nhưng hãy thử so sánh với Thánh đường Notre Dame tại Paris, người ta phải mất đến gần 200 năm để hoàn thiện thánh đường này.
Cũng theo giáo sư Redford, các pharaoh đều bắt đầu xây dựng các kim tự tháp dành cho mình ngay khi họ lên ngôi. Đầu tiên, pharaoh phải thành lập một ủy ban xây dựng kim tự tháp bao gồm một đốc công, một kỹ sư trưởng và một kiến trúc sư. Thường thường các kim tự tháp được đặt bên bờ tây sông Nile với quan niệm rằng linh hồn của các pharaoh sẽ hòa cùng với ánh mặt trời khi mặt trời lặn xuống trước khi tiếp tục chu trình bất diệt cùng vầng thái dương. Giáo sư Redford thêm rằng, hai yếu tố quyết định đến vị trí xây dựng kim tự tháp là các kim tự tháp phải hướng đến chân trời phía tây nơi mặt trời lặn, đồng thời phải gần thành phố trung tâm Memphis của Ai Cập cổ đại.
Phần trung tâm của các kim tự tháp thường được xây dựng từ đá vôi lấy trong vùng. Đá vôi có chất lượng tốt hơn được dùng để xây lớp ngoài của kim tự tháp khiến chúng có một màu trắng lấp lánh có thể nhìn được từ cách xa hàng dặm. Đá đặt trên đỉnh thường là đá granit, bazan hoặc bất kì loại đá cứng nào khác có thể mạ được vàng, bạc hoặc electrum – hợp kim vàng và bạc. Đặc biệt những viên đá đó phải phản chiếu tốt ánh sáng mặt trời.
Giáo sư Redford cho biết việc các nô lệ bị ép buộc tham gia vào công cuộc xây dựng các kim tự tháp như mọi người vẫn nghĩ là không hề đúng. “Quan niệm về nô lệ của nền văn minh Ai Cập cổ là một vấn đề rất phức tạp do bản thân những khía cạnh hợp pháp của sự phục tùng có giao kèo cũng như chế độ chiếm hữu nô lệ cũng phức tạp”. Những người nông dân nghèo đi xây dựng kim tự tháp sẽ được miễn thuế, họ được đưa đến các công trường xây dựng, nơi cung cấp thức ăn, chỗ ở và quần áo.
 |
| Những kim tự tháp tại Giza (Ảnh: Google) |
Phương pháp cắt và vận chuyển đá của người Ai Cập cổ đại hiện vẫn đang được nghiên cứu. Các học giả đã tìm được bằng chứng người Ai Cập cổ sử dụng những cái đục bằng đồng đỏ để khai thác sa thạch và đá vôi. Đối với những loại đá cứng hơn như granit hay diorit đòi hỏi phải có những dụng cụ mạnh hơn. Dolerit – một loại đá lửa màu đen rất cứng được người Aswa sử dụng để lấy đá granit.
Trong quá trình khai quật, các cối giã bằng dolerit đồ sộ được sử dụng để đập những mẩu đá bên ngoài khối granit cần lấy. Theo Redford, có khoảng 60 đến 70 người đàn ông làm nhiệm vụ đập đá. Ở phần đáy, họ sẽ chèn những miếng gỗ vào các khe bị cắt rồi đổ nước vào những khe này. Miếng gỗ chèn sẽ nở ra, tách đôi viên đá rồi sau đó chúng trượt xuống một con tàu đang đợi sẵn.
Một nhóm người hoặc một đàn bò sẽ kéo những tảng đá trên một đường trượt được bôi trơn bằng dầu đã chuẩn bị sẵn. Giáo sư Redford nói rằng hình ảnh trên ngôi mộ có niên đại từ thế kỉ 19 trước công nguyên tại miền trung Ai Cập đã mô tả “một bức tượng thạch cao tuyết hoa cao hơn 6m được 173 người đàn ông dùng bốn sợi dây thừng kéo, bức tượng đi đến đâu sẽ có một người đàn ông khác bôi trơn đường trượt đến đó.”
Khi các khối đá được vận chuyển đến công trường, những con dốc nhỏ được xây dựng để đưa đá lên kim tự tháp. Người ta dùng gạch làm từ bùn để tạo những con dốc đó rồi phủ vữa lên trên để làm cứng bề mặt. Redford chú thích: “Nếu họ liên tục nâng những con dốc từng chút một khi kéo đá lên thì họ sẽ đưa được những khối đá lên đúng vị trí khá dễ dàng”. Ông cũng cho biết, ít nhất thì một con dốc như thế hiện vẫn còn tồn tại.
Khi giải đáp những hoài nghi về chuyện tại sao những khối đá nặng như thế có thể được vận chuyển mà không cần máy móc, giáo sư Redford đã nói rằng: “Tôi thường cho những người còn hồ nghi xem một bức ảnh chụp 20 người làm của tôi tại một địa điểm khảo cổ đang kéo một khối đá granit nặng hai tấn rưỡi. Tôi biết điều đó là hoàn toàn có thể bởi chính tôi cũng tham gia kéo đá.”
the future in Dubai
dubai architecture: new buildings in the united arab emirates
royal haskoning architects were invited by nakeel development to create
a masterplan design for pal jebel ali, off the coast of dubai. their winning design
includes sports facilities, housing, retail and office space. the design also features
an iconic bridge connecting to the main towers.
due for completion later this year, this 43 story office tower was designed by jean nouvel. the building is located in doha, qatar. the exterior is made from glass covered in a metal skin that is designed based on a traditional islamic pattern.
'the oval tower' is located in the business bay area and features 19 floors of office space and a luxury deck with a gym. divided into the tower and the podium,
the project also holds retail space. it is designed by atkins architects.
the 255 meter 'stellar tower' was designed by london-based architects, make. it was commissioned to honour the late sheikh zayed bin sultan al nahyan. located on ittihad square, the building features a geometric, dress shaped exterior which will house offices, a hotel and commercial space.
rem koolhaas's OMA architects collaborated with porsche design to create the 'porsche towers' in dubai's business bay. the two building complex features a cylindrical tower and a hallow slab which is glassed in the center. the project is currently under construction.

the design for abu dhabi's performing arts centre was conceived of by zaha hadid. the building is meant to house music, theatre and dance, located on saadiyat island along with the new louvre and guggenheim museum's. the island was intended to be a 'beacon for cultural experience and exchange' by abu dhabi's ruler, sheikh khalifa bin zayed al nahyan.
hydropolis is a company who produces underwater resorts in places all over the world,
including dubai. its 220 suites will sit 66 feet below the persian gulf. cost issues and concerns over the project's environmental impact have halted the project which was originally expected to be completed this year.
'the apeiron hotel' will be a 7-star hotel built on an island off of dubai. the arched 185 meter tall hotel will cost 500 million USD. it will have 350 luxury suites that will only be accessible by yacht and helicopter. designed by sybarite uk, the hotel features its own lagoon, beaches, cinemas and at gallery.
'the emaar towers' are located at the entry point to the burj dubi development, right across from the burj dubai tower. the towers are 42 and 34 stories each and will mostly house offices. an articulated skin covers the buildings and recalls the layers of traditional islamic architecture.
atkins architects also designed 'the lighthouse' a new tower located in the middle
of dubai's financial center. the 400 meter tall office tower which hopes to set a new
standard for sustainability among dubai's towers. it plans to reduce its total energy
consumption by 65% and its water consumption by up to 40%.

architect andrew bromberg designed this 120 floor building while at aedas
architects. measuring 516 meters, the 'pentominium' is a residential only building
which will be one of the highest towers n dubai's marian, when it is complete.
the slender building is covered in glass with a series of tiered balconies on
one side.
'the empire tower' is located in the heart of dubai. it uses an array of splayed
vertical layers which are unified at the bottom and rise up into the sky with gentle
curves. it measures 230 meters overlooking the sea and nearby parks.

'ocean heights' is another tower located at dubai marina. it measures 310 meters
tall and contains 82 floors. each side is twisted to maximize the views over the
water when the building is completed this year.
'tiara united' is a pair of office tower located near the financial district in dubai.
its multi-coloured facade features branch like structural components.
the two buildings are joined at the base with a glass atrium.
'the burj al alam' or world tower is a 108 story, 501 meter high skyscraper currently
being constructed in dubai's business bay area. designed by nihon architects,
the building's form is based on the form of a flower. when complete it will be
among the tallest building in the world. the top of the building will be finished with
a 6 story turkish bath and sky garden, when construction is completed in 2010.

nspired by the 'Q1', the world's tallest residential tower, the 'D1 tower' is designed
by sunland architects. it combines middle eastern tradition with modern
technology. it measures 284 meter tall with 80 stories, located on dubai creek
cultural and artistic district.
tvs architects were commissioned by dubai properties to design 'vision tower',
a 51 story office building in the business bay district. the tower features a canted
and bent glass facade to light its 650,00 square feet of office space.
dbi design created this 5 tower project dubbed 'the ethiad towers'. the project is located on a the
waterfront in abu dhabi, near the business district. the 5 towers range in size from 55 to 77 stories.
'dubai towers' is the centerpiece for the large 'lagoons' development. the buildings and the
development were all conceived of by TVS. the four towers range in size from 54 to 97 floors
and were inspired by the flames and movement of candlelight.
dubai promenade' is another project developed by nakheel. located in between dubai marina and palm jumeirah, this wheel shaped five star hotel is built on a man-made peninsula. it will be accompanied by a series of sister towers that will create 2,000 residential units.
situated on dubai's sheikh zayed road across from the burj dubai are
'the lam tara towers'. the two towers are 60 and 70 stories, measuring a total
height of 360 meters. while currently under construction, the towers are planned
to be complete by 2010.
'the almas tower' or diamond tower is a 360 meter skyscraper currently under
construction in dubai's jumeirah lake owners development, where it will be the
tallest structure. it will have 74 floors mostly commercial space with a few service
floors. it was designed by atkins architects for nakheel properties and will be
completed this year.
'golden dome' - 455m high, 2.2 million sqm, 500,000 sqm commercial areas and 3,000 apartments - it will be one of the higher building of the world.
'opus' is another dubai building designed by british architect zaha hadid. the 235 million GBP development was designed for the business bay for omniyat properties. it stands at 20 stories located next to the towering burj dubai. hadid's concept was to have the building open onto the city, framing the views. it is currently underdevelopment and is planned to be completed by 2010.
'duabi pearl' was originally conceived by the omnix grop in 2002 but has since been taken over by a consortium of investors led by the al fahim group. the 3 billion USD project overlooks the pal jumeriah and covers 1.4 million square metres of the dubai media and technology free zone.


the 'burj dubai' is a supertall skyscraper currently under construction in dubai. when completed in 2009 it will be the tallest man made structure in the world. it was designed by adrian smith who worked with the building's architecture and engineering firm skidmore, owings and merrill until 2006. as of march 1, 2008 the building measured 611.3m tall. on september 12, 2007, it passed toronto's cn tower to become the world's tallest freestanding structure.
zaha hadid' dancing towers are planned to be located in dubai's business bay development area. the plan consists of three buildings which rise up from the ground bending and intertwining with each other to create fluid animation of the forms.
Hà Nội: Xây 5 cổng chào đón đại lễ 1.000 năm
TTO - TP Hà Nội sẽ xây dựng 5 cổng chào ở năm cửa ngõ của Thủ đô để chào đón Hà Nội tròn nghìn năm tuổi
Cổng chào thứ nhất được đặt trên đường Pháp Vân - Cầu Giẽ thuộc thôn Cổ Trai, xã Đại Xuyên, huyện Phú Xuyên với quy mô khoảng 5.000 m2 đất. Công trình sẽ do Công ty cổ phần Vincom xây dựng với biểu tượng hai dãy song song 5 cánh chim Lạc Việt.
 |
| Cổng chào trên đường cao tốc Pháp Vân - Cầu Giẽ. Ảnh: Sở Quy hoạch Kiến trúc. |
Cổng chào thứ hai trên tuyến Bắc Thăng Long - Nội Bài, thuộc thôn Thạch Lỗi, xã Thanh Xuân, huyện Sóc Sơn với diện tích 5.000m2 đất. Cổng chào này do Tổng Công ty Đầu tư và Phát triển nhà Hà Nội xây dựng với hình tượng trống đồng cách điệu.
Cổng chào thứ ba đặt trên đường Láng - Hòa Lạc đã nằm trong diện được giải phóng mặt bằng nên không phải thu hồi thêm đất. Cổng chào này do Tổng công ty xuất nhập khẩu xây dựng VN (Vinaconex) đầu tư với hình tượng trống đồng.
 |
| Phối cảnh cổng chào trên tuyến Bắc Thăng Long. Ảnh: Sở Quy hoạch Kiến trúc. |
Cổng chào thứ tư đặt trên quốc lộ 5 tại xã Dương Xá, huyện Gia Lâm với quy mô khoảng 1.200m2 do Tổng công ty Đầu tư phát triển hạ tầng đô thị UDIC với hai hàng cột gỗ buồm, cọc gỗ Bạch Đằng.
Cổng thứ năm đặt tại quốc lộ 1 đi Lạng Sơn – Bắc Ninh, xã Ninh Hiệp, Gia Lâm với biểu tượng 8 con rồng biểu trưng chầu trên mặt trống đồng do Công ty Cổ phần Him Lam xây dựng.
Tổng kinh phí xây dựng 5 cổng chào tại các cửa ô dự kiến khoảng 50 tỷ đồng. Trong đó, Công ty Cổ phần Him Lam và Công ty Cổ phần Vincom sẽ dành tặng thành phố Hà Nội nhân dịp đại lễ 1000 năm. 3 doanh nghiệp còn lại dự định ủng hộ ít nhất 50% kinh phí xây dựng 3 cổng chào.
Khu đô thị Phúc Ninh


341 Cao Đạt, Phường 1, Quận 5, Tp.HCM

Dự án căn hộ Him Lam Nam Khánh
 Phú Thạnh Apertment
Phú Thạnh Apertment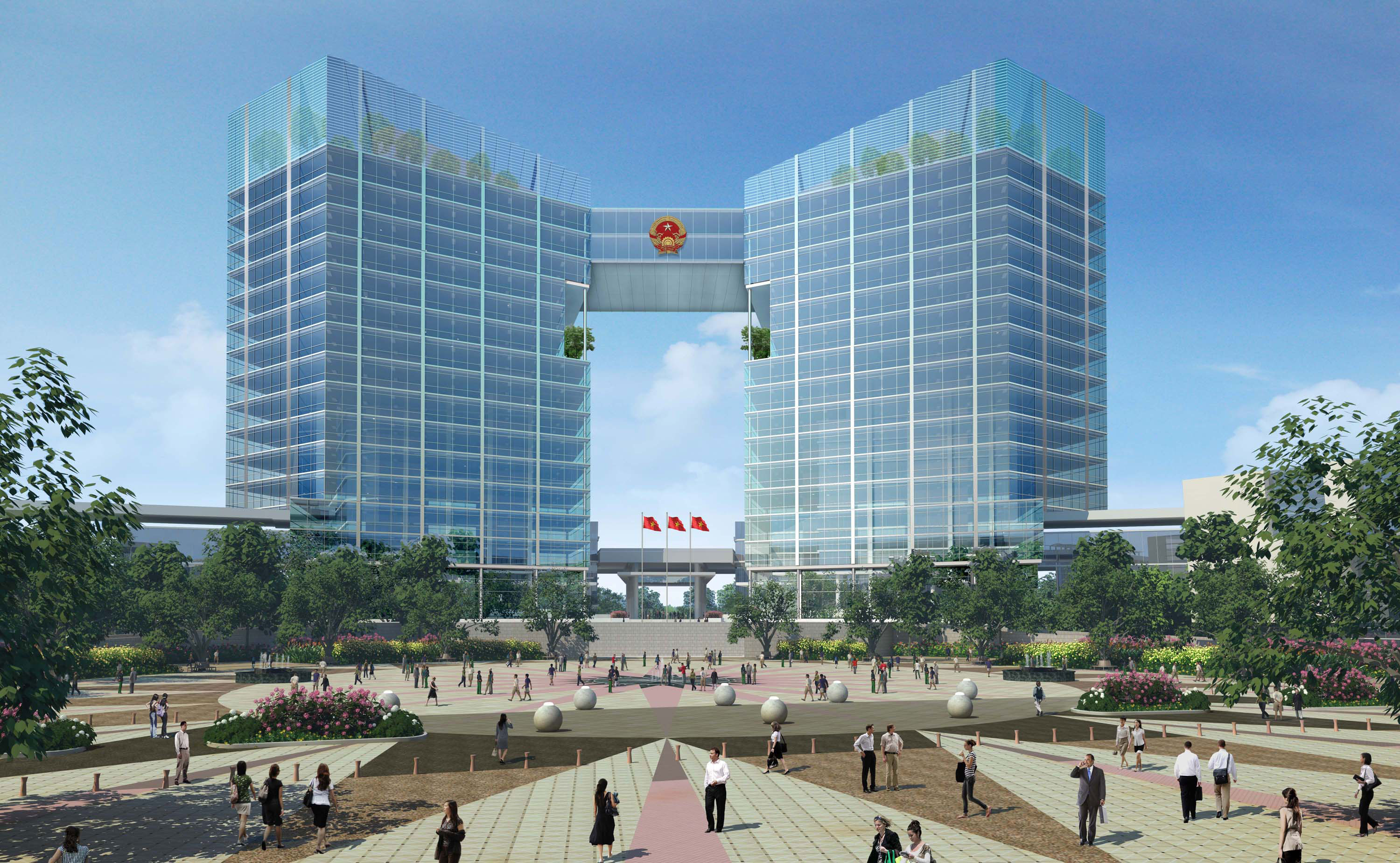
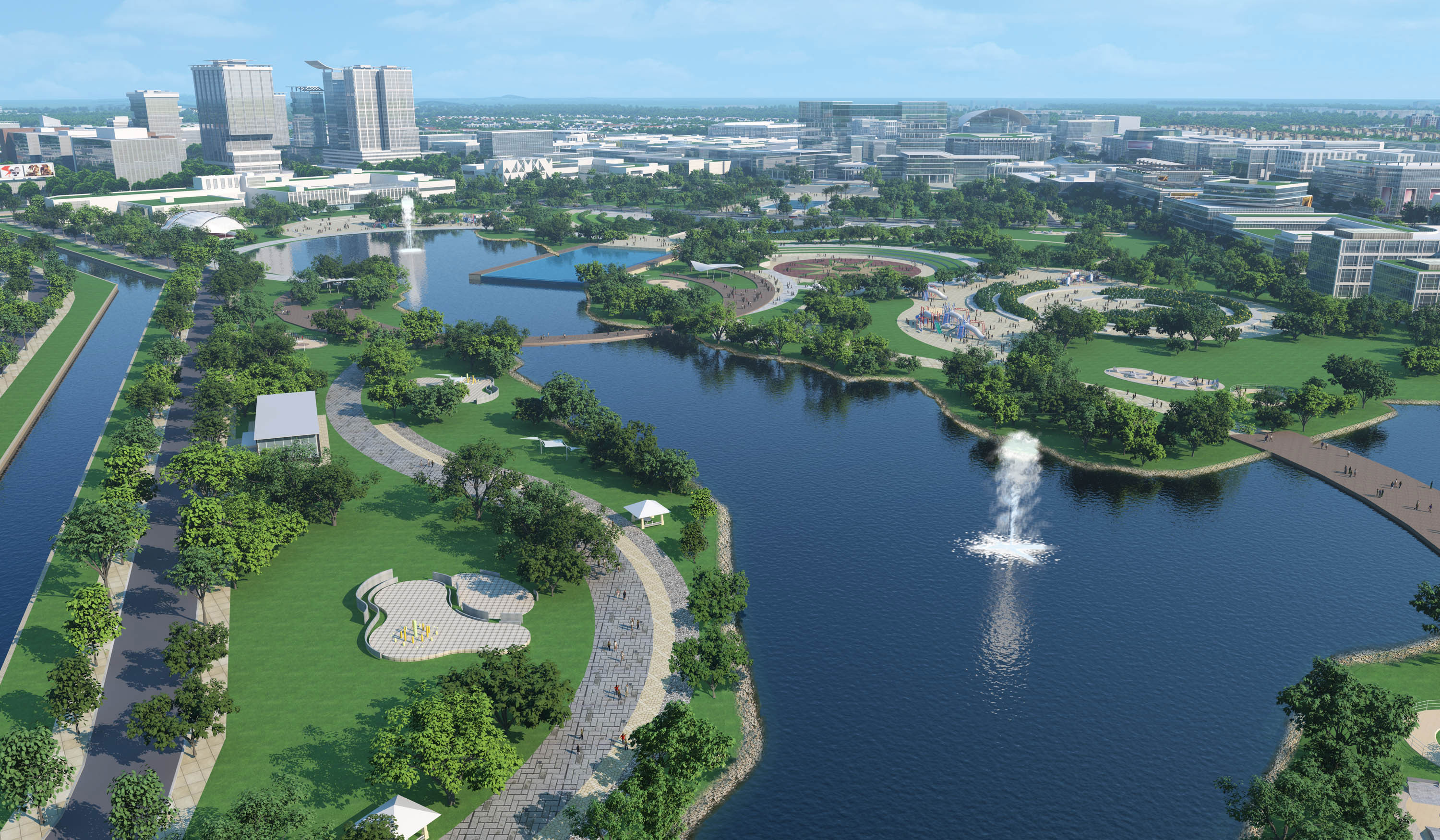
Thành phố mới Bình Dương

Vịnh Mặt Trời (Cần Giờ, Tp. HCM)

Đảo Kim Cương (nẳm ở phía Tây của Thủ Thiêm, Q.2, Tp. HCM)

Khu đô thị mới Đa Phước (Đà Nẵng)

khu đô thị Đông Nam Thuỷ An - thành phố Huế



      Một số ảnh downtown Huế    hướng An Cựu   hướng An Vân Dương  hướng Gia Hội   hướng Kinh Thành  khu phố Tây Phạm Ngũ Lão   Khách sạn EVN-Land Central Huế Khách sạn EVN-Land Central Huế    khu đất dự án khách sạn Đông Dương-Indochina hotel cạnh ks Morin   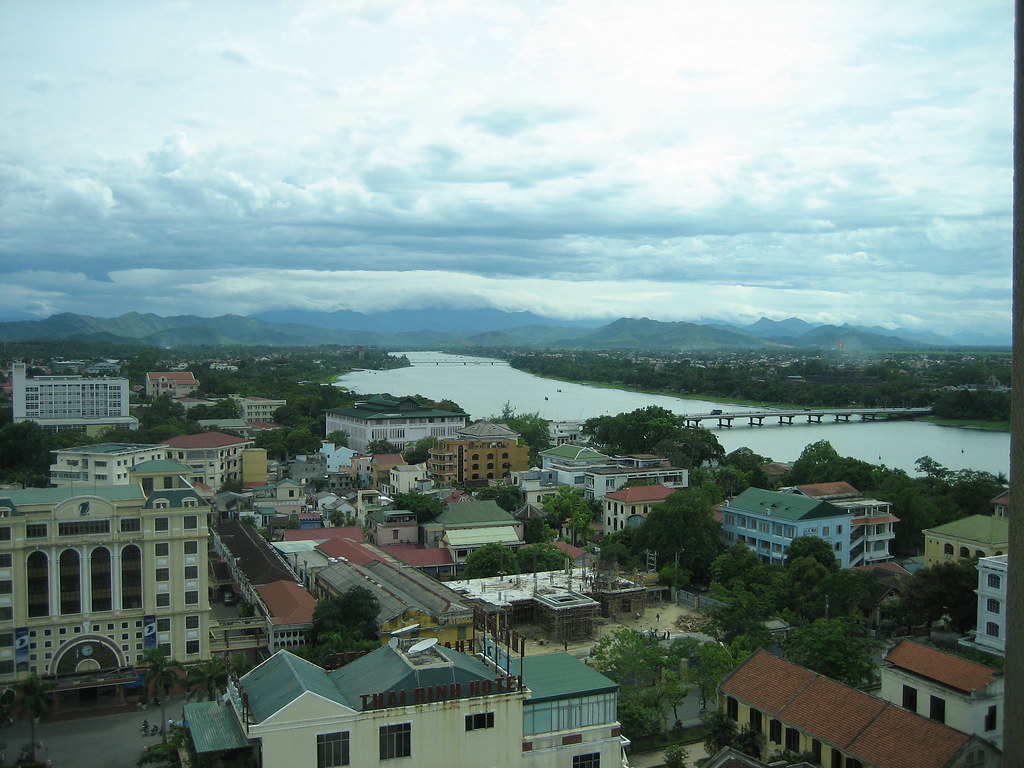 Tòa nhà Ngân hàng Nhà nước cạnh Bưu điện  
|

















This comment has been removed by the author.
ReplyDeleteNhiều dự án với các kiến trục độc đáo, đã mang lại cho chúng ta nhiêu cảm xúc khác nhau. Hãy ghé thăm các dự án dưới đây để bạn có cái nhìn tuyệt vời hơn.
ReplyDelete---------------------------
Căn hộ River City Quận 7
Khu căn hộ River City quận 7 chủ đầu tư An Gia
cửa cuốn