
Trong tương lai, Dubai sẽ như thế nào khi thành phố này mọc lên như nấm
những công trình kiến trúc mới nhất, hiện đại nhất và ..."quái chiêu"
nhất ?

 1. Apeiron Island Hotel
1. Apeiron Island Hotel

2. Al Sharq Tower
 3. Arabian Blade
3. Arabian Blade

4. Dubai City Tower
 5. RAK convention and exhibition center
5. RAK convention and exhibition center
 6. Dubai Sports City
6. Dubai Sports City
 7. Dubai Snowdome
7. Dubai Snowdome
 8. Dubai Hydropolis
8. Dubai Hydropolis
 9. Dubai Water Front
9. Dubai Water Front
 10. Zaha Hadid Dancing Towers
10. Zaha Hadid Dancing Towers



7-star-hotels
 Rotating-wind-power-tower
Rotating-wind-power-tower
 Burj Dubai
Burj Dubai

Dubai Creek Golf and Yacht Club
 The Louvre Abu Dhabi
The Louvre Abu Dhabi
 Burj Al Arab Hotel
Burj Al Arab Hotel


Anara Tower will be located on Sheikh Zayed Road at the entrance of Dubai Media City. Construction on Anara Tower is rumored to begin in the fourth quarter of 2009.



royal haskoning architects were invited by nakeel development to create
a masterplan design for pal jebel ali, off the coast of dubai. their winning design
includes sports facilities, housing, retail and office space. the design also features
an iconic bridge connecting to the main towers.

due for completion later this year, this 43 story office tower was designed by jean nouvel. the building is located in doha, qatar. the exterior is made from glass covered in a metal skin that is designed based on a traditional islamic pattern.

'the oval tower' is located in the business bay area and features 19 floors of office
space and a luxury deck with a gym. divided into the tower and the podium,
the project also holds retail space. it is designed by atkins architects.

the 255 meter 'stellar tower' was designed by london-based architects, make. it was commissioned to honour the late sheikh zayed bin sultan al nahyan. located on ittihad square, the building features a geometric, dress shaped exterior which will house offices, a hotel and commercial space.

rem koolhaas's OMA architects collaborated with porsche design to create the 'porsche towers' in dubai's business bay. the two building complex features a cylindrical tower and a hallow slab which is glassed in the center. the project is currently under construction.

the design for abu dhabi's performing arts centre was conceived of by zaha hadid. the building
is meant to house music, theatre and dance, located on saadiyat island along with the new louvre
and guggenheim museum's. the island was intended to be a 'beacon for cultural experience and
exchange' by abu dhabi's ruler, sheikh khalifa bin zayed al nahyan.

hydropolis is a company who produces underwater resorts in places all over the world,
including dubai. its 220 suites will sit 66 feet below the persian gulf. cost issues and concerns over the project's environmental impact have halted the project which was originally expected to be completed this year.
 Dubai, Hydropolis, Persian Gulf, world's first underwater hotel
Dubai, Hydropolis, Persian Gulf, world's first underwater hotel
This rather bizarre looking building designed by James Law Cybertecture for the dynamic Dubai skyline was scheduled to be completed by the end of this year. The aptly-named Shuffle Towers is divided into sub-stratas and literally shuffles, with the top section allocated for apartments, the middle area for offices, and the bottom to house a giant shopping mall.


Dubai, Dubai's Shuffle Towers, James Law Cybertecture



Dubai, Graft, Vertical Village

'the emaar towers' are located at the entry point to the burj dubi development, right across from
the burj dubai tower. the towers are 42 and 34 stories each and will mostly house offices.
an articulated skin covers the buildings and recalls the layers of traditional islamic architecture.

atkins architects also designed 'the lighthouse' a new tower located in the middle
of dubai's financial center. the 400 meter tall office tower which hopes to set a new
standard for sustainability among dubai's towers. it plans to reduce its total energy
consumption by 65% and its water consumption by up to 40%.

architect andrew bromberg designed this 120 floor building while at aedas
architects. measuring 516 meters, the 'pentominium' is a residential only building
which will be one of the highest towers n dubai's marian, when it is complete.
the slender building is covered in glass with a series of tiered balconies on
one side.

'the empire tower' is located in the heart of dubai. it uses an array of splayed
vertical layers which are unified at the bottom and rise up into the sky with gentle
curves. it measures 230 meters overlooking the sea and nearby parks.

'ocean heights' is another tower located at dubai marina. it measures 310 meters
tall and contains 82 floors. each side is twisted to maximize the views over the
water when the building is completed this year.

'tiara united' is a pair of office tower located near the financial district in dubai.
its multi-coloured facade features branch like structural components.
the two buildings are joined at the base with a glass atrium.

'the burj al alam' or world tower is a 108 story, 501 meter high skyscraper currently
being constructed in dubai's business bay area. designed by nihon architects,
the building's form is based on the form of a flower. when complete it will be
among the tallest building in the world. the top of the building will be finished with
a 6 story turkish bath and sky garden, when construction is completed in 2010.


nspired by the 'Q1', the world's tallest residential tower, the 'D1 tower' is designed
by sunland architects. it combines middle eastern tradition with modern
technology. it measures 284 meter tall with 80 stories, located on dubai creek
cultural and artistic district.

tvs architects were commissioned by dubai properties to design 'vision tower',
a 51 story office building in the business bay district. the tower features a canted
and bent glass facade to light its 650,00 square feet of office space.

dbi design created this 5 tower project dubbed 'the ethiad towers'. the project is located on a the waterfront in abu dhabi, near the business district. the 5 towers range in size from 55 to 77 stories.

'dubai towers' is the centerpiece for the large 'lagoons' development. the buildings and the
development were all conceived of by TVS. the four towers range in size from 54 to 97 floors
and were inspired by the flames and movement of candlelight.

dubai promenade' is another project developed by nakheel. located in between dubai marina and palm jumeirah, this wheel shaped five star hotel is built on a man-made peninsula. it will be accompanied by a series of sister towers that will create 2,000 residential units.

situated on dubai's sheikh zayed road across from the burj dubai are
'the lam tara towers'. the two towers are 60 and 70 stories, measuring a total
height of 360 meters. while currently under construction, the towers are planned
to be complete by 2010.

'the almas tower' or diamond tower is a 360 meter skyscraper currently under
construction in dubai's jumeirah lake owners development, where it will be the
tallest structure. it will have 74 floors mostly commercial space with a few service
floors. it was designed by atkins architects for nakheel properties and will be
completed this year.

'golden dome' - 455m high, 2.2 million sqm, 500,000 sqm commercial areas and 3,000 apartments - it will be one of the higher building of the world

'opus' is another dubai building designed by british architect zaha hadid. the 235 million GBP
development was designed for the business bay for omniyat properties. it stands at 20 stories located next to the towering burj dubai. hadid's concept was to have the building open onto the city, framing the views. it is currently underdevelopment and is planned to be completed by 2010.

'duabi pearl' was originally conceived by the omnix grop in 2002 but has since been taken over by a consortium of investors led by the al fahim group. the 3 billion USD project overlooks the pal jumeriah and covers 1.4 million square metres of the dubai media and technology free zone.



the 'burj dubai' is a supertall skyscraper currently under construction in dubai. when completed in 2009 it will be the tallest man made structure in the world. it was designed by adrian smith who worked with the building's architecture and engineering firm skidmore, owings and merrill until 2006. as of march 1, 2008 the building measured 611.3m tall. on september 12, 2007, it passed toronto's cn tower to become the world's tallest freestanding structure.

zaha hadid' dancing towers are planned to be located in dubai's business bay development
area. the plan consists of three buildings which rise up from the ground bending and
intertwining with each other to create fluid animation of the forms.Rotating Wind Power Tower



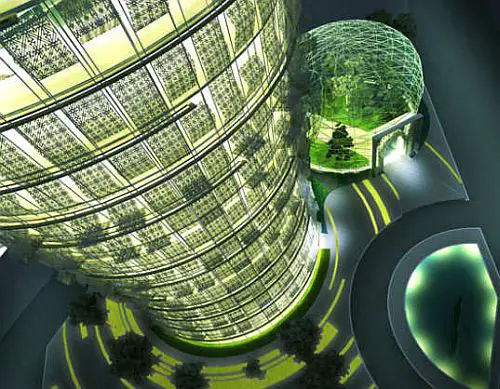
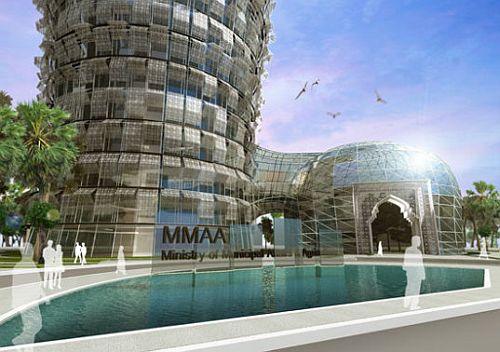
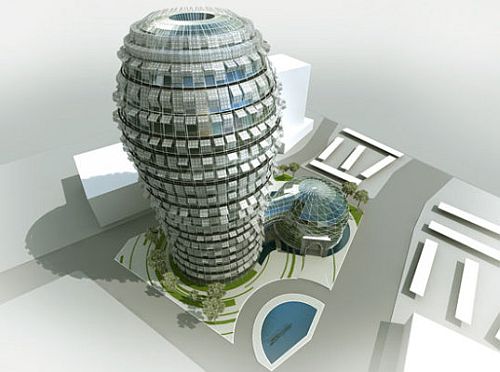
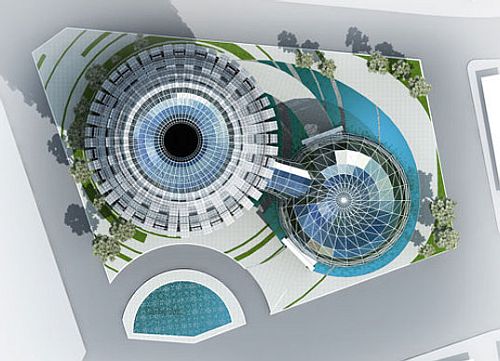

Dubai Superb


the 'burj dubai' is a supertall skyscraper currently under construction in dubai. when completed in 2009 it will be the tallest man made structure in the world. it was designed by adrian smith who worked with the building's architecture and engineering firm skidmore, owings and merrill until 2006. as of march 1, 2008 the building measured 611.3m tall. on september 12, 2007, it passed Toronto's cn tower to become the world's tallest freestanding structure.

'the cloud' is a speculative design for a resort city elevated 300 metres in the air above dubai
and supported on slanting legs resembling rain. it is designed by nadim karam of lebanese architect atelier hapsitus. it is a horizontal presence on an elevated platform, an antithesis to the sum of skyscrapers spreading over the entire region.

'dubai hub one' is a design proposal for a cultural hub, serving the UAE. designed by studio nova, the space has been created to work in much the same way as a shopping mall, except for the consumption of culture instead of goods. its forms have been generated using algorithms and special programing scripts creating a dense structure of spaces.


zaha hadid' dancing towers are planned to be located in dubai's business bay development
area. the plan consists of three buildings which rise up from the ground bending and
intertwining with each other to create fluid animation of the forms.

'opus' is another dubai building designed by british architect zaha hadid. the 235 million GBP
development was designed for the business bay for omniyat properties. it stands at 20 stories located next to the towering burj dubai. hadid's concept was to have the building open onto the city, framing the views. it is currently underdevelopment and is planned to be completed by 2010.

'dubai renaissance' was designed by architects rem koolhaas and fernando donis of OMA for the business bay development competition. their entry lost to hadid's dancing towers.


'0-14 tower' was designed by resier and umemoto and rur architecture pc along with dubai developer, shahab lutfi. the building was designed for dubai's business bay and features 22 floors covered in a double skin facade that's outermost skin is constructed from 40c, thick perforated concrete. the one meter space between the skins creates a chimney effect, cooling the building.

the 'eta hotel' is a 68-room boutique hotel complete with restaurant, bar and roof top pool
located in a high density commercial neighborhood in dubai. the structure was designed by
sanjay puri & mimish shah, an indian firm.

'duabi pearl' was originally conceived by the omnix grop in 2002 but has since been taken over by a consortium of investors led by the al fahim group. the 3 billion USD project overlooks the pal jumeriah and covers 1.4 million square metres of the dubai media and technology free zone.

'dubai grand pyramid' obviously derives its form from the egyptian pyramids, with a modern twist. this pyramid will be a multi-use space and will be flanked by two smaller pyramids housing the developer falconcity's offices and commercial space for a theme park.

'the 'arabian blade' is a mixed-use tower designed by claudio catalano. the building
was inspired by plant forms and combines several volumes into one unit. it will
contain residences, a hotel and commercial space.

'dubai towers' is the centerpiece for the large 'lagoons' development. the buildings and the
development were all conceived of by TVS. the four towers range in size from 54 to 97 floors
and were inspired by the flames and movement of candlelight.

rmjm architects have designed this building for abu dhabi convention centre. the structure features an organically shaped office tower, which blends seamlessly into the horizontal convention space below.

architect David Fisher is the designer of the 'da vinci rotating tower', one of the most innovative an unique buildings to be built in dubai. the 250 meter tower will allow each floor to rotate freely allowing the building to shift its shape. in between each floor horizontal wind turbines will allow the building to produce energy.
 Dubai Ziggurat
Dubai Ziggurat


the 'burj dubai' is a supertall skyscraper currently under construction in dubai. when completed in 2009 it will be the tallest man made structure in the world. it was designed by adrian smith who worked with the building's architecture and engineering firm skidmore, owings and merrill until 2006. as of march 1, 2008 the building measured 611.3m tall. on september 12, 2007, it passed Toronto's cn tower to become the world's tallest freestanding structure.

'the cloud' is a speculative design for a resort city elevated 300 metres in the air above dubai
and supported on slanting legs resembling rain. it is designed by nadim karam of lebanese architect atelier hapsitus. it is a horizontal presence on an elevated platform, an antithesis to the sum of skyscrapers spreading over the entire region.

'dubai hub one' is a design proposal for a cultural hub, serving the UAE. designed by studio nova, the space has been created to work in much the same way as a shopping mall, except for the consumption of culture instead of goods. its forms have been generated using algorithms and special programing scripts creating a dense structure of spaces.


zaha hadid' dancing towers are planned to be located in dubai's business bay development
area. the plan consists of three buildings which rise up from the ground bending and
intertwining with each other to create fluid animation of the forms.

'opus' is another dubai building designed by british architect zaha hadid. the 235 million GBP
development was designed for the business bay for omniyat properties. it stands at 20 stories located next to the towering burj dubai. hadid's concept was to have the building open onto the city, framing the views. it is currently underdevelopment and is planned to be completed by 2010.

'dubai renaissance' was designed by architects rem koolhaas and fernando donis of OMA for the business bay development competition. their entry lost to hadid's dancing towers.


'0-14 tower' was designed by resier and umemoto and rur architecture pc along with dubai developer, shahab lutfi. the building was designed for dubai's business bay and features 22 floors covered in a double skin facade that's outermost skin is constructed from 40c, thick perforated concrete. the one meter space between the skins creates a chimney effect, cooling the building.

the 'eta hotel' is a 68-room boutique hotel complete with restaurant, bar and roof top pool
located in a high density commercial neighborhood in dubai. the structure was designed by
sanjay puri & mimish shah, an indian firm.

'duabi pearl' was originally conceived by the omnix grop in 2002 but has since been taken over by a consortium of investors led by the al fahim group. the 3 billion USD project overlooks the pal jumeriah and covers 1.4 million square metres of the dubai media and technology free zone.

'dubai grand pyramid' obviously derives its form from the egyptian pyramids, with a modern twist. this pyramid will be a multi-use space and will be flanked by two smaller pyramids housing the developer falconcity's offices and commercial space for a theme park.

'the 'arabian blade' is a mixed-use tower designed by claudio catalano. the building
was inspired by plant forms and combines several volumes into one unit. it will
contain residences, a hotel and commercial space.

'dubai towers' is the centerpiece for the large 'lagoons' development. the buildings and the
development were all conceived of by TVS. the four towers range in size from 54 to 97 floors
and were inspired by the flames and movement of candlelight.

rmjm architects have designed this building for abu dhabi convention centre. the structure features an organically shaped office tower, which blends seamlessly into the horizontal convention space below.

architect David Fisher is the designer of the 'da vinci rotating tower', one of the most innovative an unique buildings to be built in dubai. the 250 meter tower will allow each floor to rotate freely allowing the building to shift its shape. in between each floor horizontal wind turbines will allow the building to produce energy.

Mời bạn xem vài công trình "xanh" mới nhất:

Apeiron Island Hotel
2. Al Sharq Tower

Al Sharq Tower

Arabian Blade
4. Dubai City Tower

Dubai City Tower

RAK convention and exhibition centre

Dubai Sports City

Dubai Snowdome

Dubai Hydropolis

Dubai Water Front

Zaha Hadid Dancing Towers


7-star-hotels

The hotel also contains private cinemas, luxury boutiques,
conference rooms and restaurants. Other features will include an art
gallery, shops, underwater spa & gym, an underwater restaurant. The
hotel’s internal facade has louvers to prevent direct sunlight and
will made up of solar cells as is the ribbon that frames the building
that can generate some energy for the entire hotel. The 28-storey hotel
environs will have an artificial crescent-shaped beach, private lagoons
and a central lagoon with colourful coral reefs surrounding it.
 Burj Dubai
Burj Dubai
Dubai Creek Golf and Yacht Club
 The Louvre Abu Dhabi
The Louvre Abu Dhabi Burj Al Arab Hotel
Burj Al Arab Hotel

Anara Tower will be located on Sheikh Zayed Road at the entrance of Dubai Media City. Construction on Anara Tower is rumored to begin in the fourth quarter of 2009.



royal haskoning architects were invited by nakeel development to create
a masterplan design for pal jebel ali, off the coast of dubai. their winning design
includes sports facilities, housing, retail and office space. the design also features
an iconic bridge connecting to the main towers.

due for completion later this year, this 43 story office tower was designed by jean nouvel. the building is located in doha, qatar. the exterior is made from glass covered in a metal skin that is designed based on a traditional islamic pattern.

'the oval tower' is located in the business bay area and features 19 floors of office
space and a luxury deck with a gym. divided into the tower and the podium,
the project also holds retail space. it is designed by atkins architects.

the 255 meter 'stellar tower' was designed by london-based architects, make. it was commissioned to honour the late sheikh zayed bin sultan al nahyan. located on ittihad square, the building features a geometric, dress shaped exterior which will house offices, a hotel and commercial space.

rem koolhaas's OMA architects collaborated with porsche design to create the 'porsche towers' in dubai's business bay. the two building complex features a cylindrical tower and a hallow slab which is glassed in the center. the project is currently under construction.

the design for abu dhabi's performing arts centre was conceived of by zaha hadid. the building
is meant to house music, theatre and dance, located on saadiyat island along with the new louvre
and guggenheim museum's. the island was intended to be a 'beacon for cultural experience and
exchange' by abu dhabi's ruler, sheikh khalifa bin zayed al nahyan.

hydropolis is a company who produces underwater resorts in places all over the world,
including dubai. its 220 suites will sit 66 feet below the persian gulf. cost issues and concerns over the project's environmental impact have halted the project which was originally expected to be completed this year.
 Dubai, Hydropolis, Persian Gulf, world's first underwater hotel
Dubai, Hydropolis, Persian Gulf, world's first underwater hotelThis rather bizarre looking building designed by James Law Cybertecture for the dynamic Dubai skyline was scheduled to be completed by the end of this year. The aptly-named Shuffle Towers is divided into sub-stratas and literally shuffles, with the top section allocated for apartments, the middle area for offices, and the bottom to house a giant shopping mall.



Dubai, Dubai's Shuffle Towers, James Law Cybertecture



Dubai, Graft, Vertical Village

'the emaar towers' are located at the entry point to the burj dubi development, right across from
the burj dubai tower. the towers are 42 and 34 stories each and will mostly house offices.
an articulated skin covers the buildings and recalls the layers of traditional islamic architecture.

atkins architects also designed 'the lighthouse' a new tower located in the middle
of dubai's financial center. the 400 meter tall office tower which hopes to set a new
standard for sustainability among dubai's towers. it plans to reduce its total energy
consumption by 65% and its water consumption by up to 40%.

architect andrew bromberg designed this 120 floor building while at aedas
architects. measuring 516 meters, the 'pentominium' is a residential only building
which will be one of the highest towers n dubai's marian, when it is complete.
the slender building is covered in glass with a series of tiered balconies on
one side.

'the empire tower' is located in the heart of dubai. it uses an array of splayed
vertical layers which are unified at the bottom and rise up into the sky with gentle
curves. it measures 230 meters overlooking the sea and nearby parks.

'ocean heights' is another tower located at dubai marina. it measures 310 meters
tall and contains 82 floors. each side is twisted to maximize the views over the
water when the building is completed this year.

'tiara united' is a pair of office tower located near the financial district in dubai.
its multi-coloured facade features branch like structural components.
the two buildings are joined at the base with a glass atrium.

'the burj al alam' or world tower is a 108 story, 501 meter high skyscraper currently
being constructed in dubai's business bay area. designed by nihon architects,
the building's form is based on the form of a flower. when complete it will be
among the tallest building in the world. the top of the building will be finished with
a 6 story turkish bath and sky garden, when construction is completed in 2010.


nspired by the 'Q1', the world's tallest residential tower, the 'D1 tower' is designed
by sunland architects. it combines middle eastern tradition with modern
technology. it measures 284 meter tall with 80 stories, located on dubai creek
cultural and artistic district.

tvs architects were commissioned by dubai properties to design 'vision tower',
a 51 story office building in the business bay district. the tower features a canted
and bent glass facade to light its 650,00 square feet of office space.

dbi design created this 5 tower project dubbed 'the ethiad towers'. the project is located on a the waterfront in abu dhabi, near the business district. the 5 towers range in size from 55 to 77 stories.

'dubai towers' is the centerpiece for the large 'lagoons' development. the buildings and the
development were all conceived of by TVS. the four towers range in size from 54 to 97 floors
and were inspired by the flames and movement of candlelight.

dubai promenade' is another project developed by nakheel. located in between dubai marina and palm jumeirah, this wheel shaped five star hotel is built on a man-made peninsula. it will be accompanied by a series of sister towers that will create 2,000 residential units.

situated on dubai's sheikh zayed road across from the burj dubai are
'the lam tara towers'. the two towers are 60 and 70 stories, measuring a total
height of 360 meters. while currently under construction, the towers are planned
to be complete by 2010.

'the almas tower' or diamond tower is a 360 meter skyscraper currently under
construction in dubai's jumeirah lake owners development, where it will be the
tallest structure. it will have 74 floors mostly commercial space with a few service
floors. it was designed by atkins architects for nakheel properties and will be
completed this year.

'golden dome' - 455m high, 2.2 million sqm, 500,000 sqm commercial areas and 3,000 apartments - it will be one of the higher building of the world

'opus' is another dubai building designed by british architect zaha hadid. the 235 million GBP
development was designed for the business bay for omniyat properties. it stands at 20 stories located next to the towering burj dubai. hadid's concept was to have the building open onto the city, framing the views. it is currently underdevelopment and is planned to be completed by 2010.

'duabi pearl' was originally conceived by the omnix grop in 2002 but has since been taken over by a consortium of investors led by the al fahim group. the 3 billion USD project overlooks the pal jumeriah and covers 1.4 million square metres of the dubai media and technology free zone.



the 'burj dubai' is a supertall skyscraper currently under construction in dubai. when completed in 2009 it will be the tallest man made structure in the world. it was designed by adrian smith who worked with the building's architecture and engineering firm skidmore, owings and merrill until 2006. as of march 1, 2008 the building measured 611.3m tall. on september 12, 2007, it passed toronto's cn tower to become the world's tallest freestanding structure.

zaha hadid' dancing towers are planned to be located in dubai's business bay development
area. the plan consists of three buildings which rise up from the ground bending and
intertwining with each other to create fluid animation of the forms.Rotating Wind Power Tower
Crystal Masjid (Malaysia)
The Crystal Mosque or Masjid Kristal is a
mosque in Kuala Terengganu, Terengganu, Malaysia. The mosque is located
at Islamic Heritage Park on the island of Wan Man. The mosque was
constructed between 2006 and 2008. It was officially opened on 8
February 2008 by 13th Yang di-Pertuan Agong, Sultan Mizan Zainal Abidin
of Terengganu.
Habitat 67 (Montreal, Canada)
Habitat 67, or simply Habitat,
is a model community and housing complex in Montreal, Canada designed
by Israeli–Canadian architect Moshe Safdie. It was originally conceived
as his master’s thesis in architecture at McGill University and then
built as a pavilion for Expo 67, the World’s Fair held from April to
October 1967. It is located at 2600 Avenue Pierre-Dupuy on the
Marc-Drouin Quay next to the Saint Lawrence River.
Habitat 67 is widely considered an architectural landmark and one of
the most famous and significant buildings in both Montreal and Canada as
a whole.
Cubic Houses (Kubus woningen) (Rotterdam, Netherlands)
The original idea of these cubic houses
came about in the 1970s. The concept behind these houses is that Piet
Blom tries to create a forest by each cube representing an abstract
tree; therefore the whole village becomes a forest. The cubes contain
the living areas, which are split into three levels. The triangle-shaped
lower level contains the living area. The middle level contains the
sleeping area and a bathroom, while the top level, also in a triangular
shape, is used as either an extra bedroom or a living space.
Conch Shell House, Isla Mujeres, Mexico
This conch shell house sits on the
southern point of Isla Mujeres, an Island 20 minute boat ride from
Cancun in the Caribbean Sea.
When you enter the house you would be
surrounded by a wonderful shell themed interior. The main room has no
corners – it is round. The upstairs bathroom sink is made out of the
base of a conch shell, the faucets are made out of coral, the towel
racks are made from conch shells and other seashells and items found on
the local beach.


House Attack (Vienna, Austria)
Artist Erwin Wurm is known for his
unusual, sometimes humorous, and occasionally puzzling work. While his
“House Attack” piece could fall into any or all of those categories,
it’s at the very least intriguing. The sensation of walking underneath a
house that is perched in such a precarious position may spark a natural
instinct to move out from under it with haste, but from a distance it’s
hard not to smirk at the implied predicament of the little guy.
Located in the heart of Vienna, House
Attack is the first modern art piece you will see when arriving at the
museum, but go inside to see an extensive collection of international
art, including works from classical modernity, Cubism, Futurism and
Surrealism up to the art movements of the 1960s and 1970s, Pop Art,
Fluxus and Nouveau Réalisme.

Hotel Atlantis (Dubai, UAE)
Atlantis, the Palm is a
hotel resort at Palm Jumeirah in Dubai, United Arab Emirates. It is a
joint venture between Kerzner International Limited andIstithmar PSJC
and was opened on 24 September 2008. The resort is modelled after
the Atlantis, Paradise Island resort in Nassau, Bahamas.[5]Almost everything in it is underwater themed.
The resort consists of two towers linked
by a bridge, with a total of 1,539 rooms. There are two monorail
stations connecting the resort to the main section of the Palm Jumeirah
islands.

Wonderworks (Pigeon Forge, TN, USA)
WonderWorks Pigeon Forge began as a Top
Secret research laboratory on a remote island in the Bermuda Triangle.
As legend has it, the world’s greatest scientists – led by Professor
Wonder – were given the task of creating a man-made tornado and
harnessing the POWER of it. During this experiment, something went awry
and the power of the tornado was unleashed throughout the laboratory.
This created a swirling vortex that was strong enough to rip the
laboratory from its foundation. It was carried thousands of miles away
and landed upside-down on the top of a theater in Pigeon Forge,
Tennessee. Remarkably, all of the experiments remained intact and
functional.
When you enter the building, everything
will be upside-down, so in order to participate in the fun, you must be
inverted. Step inside the inversion tunnel and be turned right side up
to begin your journey. Once you are properly aligned for your adventure,
family fun awaits with more than 100 hands on exhibits.
Forest Spiral (Darmstadt, Germany)
The Bauverein Darmstadt (Darmstadt
Building Association) commissioned Hundertwasser to design a housing
complex with 105 residential units in the Bürgerpark area of Darmstadt.
Hundertwasser’s idea was to plan the building so that it rose up on the
site in the form of an afforested spiral.
The building begins to rise on the
southwestern corner of the site in a constantly climbing meadow to a
final height of nine stories on the southeastern corner of the site,
where a twelve-story tower rises up 41 metres providing a unique accent.
The facades were designed by Hundertwasser as an allegory of the
earth’s strata, of the sediment that has been deposited over millions of
years.
Mind House (Barcelona, Spain)
Of the seven dozen homes that were planned to be built in the Guell park (Barcelona) only two (including the Mind House)
were built for the Güell’s money, as promotional samples. In one of
these houses, Gaudi has been living with his father and niece for 20
years, performing an everyday walk from the house to the construction
place, until he moved out a few months before his death. The Mind House-museum
of Gaudi was open in the building, exhibiting personal property and
other private items of the architect, sketches of projects he didn’t
have time to implement, and furniture, designed by him for the Guell
Palace, Calvet and Batlló House.
The Crooked House (Sopot, Poland)
The picture you see below is NOT
photoshopped. It’s the ‘Crooked House’ in Sopot, Poland. The unique
architecture has lead to a wealth of curious tourists. Most people
passing by can’t help but stop and stare at what looks like a melting
building. The Crooked House is the most photographed building in all of
Poland. Jan Marcin Szancer (a Polish children’s book illustrator) and
Per Dahlberg (Swedish painter) were the inspiration when creating this
building. The Crooked House is not just for the eyes though, the House
hosts a few restaurants, bars, and shops.
Stone House (Guimarães, Portugal)
This House is like a famous movie
characters Flinstouns home. As if to come straight from the big screen,
it looks so unnatural that even a moment in doubt about the authenticity
of photos. But we can cheer you – a photo and the house there!
It was built in 1974 between the four
large boulders found in the area. Although the house looks primitive,
but inside there is no shortage of minimum facilities for humans. Maybe
it is modern, clean design ideas, but it still looks great and terribly
original. Inside the bait. As each villa, it is most needed
furniture,wooden stairs with handrails to bedroom on the second floor of
a bathtub, even with a pool, carved from the cliffs above.
Casa Mila (Barcelona, Spain)
Casa Milà (Also known as La Pedrera) is
a building designed by theCatalan architect Antoni Gaudí and built
during the years 1905–1910, being considered officially completed in
1912. It is located at 92, Passeig de Gràcia(passeig is Catalan for promenade) in the Eixample district of Barcelona, Catalonia, Spain.
It was a controversial design at the
time for the bold forms of the undulating stone facade and wrought
iron decoration of the balconies and windows, designed largely by Josep
Maria Jujol, who also created some of the plaster ceilings.
Architecturally it is considered an
innovative work for its steel structure and curtain walls – the façade
is self-supporting. Other innovative elements were the construction of
underground car parking and separate lifts and stairs for the owners and
their servants.
In 1984, it was declared World
Heritage by UNESCO. The building is made open to the public by
the CatalunyaCaixa Foundation, which manages the various exhibitions and
activities and visits to the interior and roof.
Atomium (Brussels, Belgium)
Atomium is a monument in Brussels,
originally built for Expo ’58, the 1958 Brussels World’s Fair. Designed
by André Waterkeyn and Les Architectes Polak, it stands 102 metres
(335 ft) tall. It has nine steel spheres connected so that the whole
forms the shape of a unit cell of an iron crystal magnified 165 billion
times.
Tubes connect the spheres along the 12
edges of the cube and all eight vertices to the centre. They
enclose escalators connecting the spheres containing exhibit halls and
other public spaces. The top sphere provides a panoramic view of
Brussels. Each sphere is 18 metres in diameter. Three spheres are
currently (2012) closed to visitors, others can be reached easily by
escalators. The vertical vertex contains a lift which was very fast and
advanced at the time of building (the speed is 5 m/s).
The ‘Bahrain World Trade Centre’ Turbines
The Atkins designed Bahrain World Trade
Center (BWTC) made history when the three turbines which are allocated
between the two adjourning towers were turned together for the first
time.
The BWTC design blends maritime
aesthetics with the functionality of traditional wind-towers. The
visually striking sail-shaped towers form a commanding silhouette on the
skyline of Manama, and serve to channel the strong on-shore winds
directly onto the three spinning blades.
The Anara Tower – Dubai
Here we have another skyscraper, this
time in Dubai and in the shape of a giant wind turbine. Following a
global design competition between three Atkins offices – Dubai, Hong
Kong and London – Dubai based property developer Tameer holding has
decided on the 600meter-plus skyscraper design to be build on the famous
Sheik Zayed Road.
Based on current world rankings the
‘Anara’ Tower will be amongst the world’s tallest structures. Besides
the giant wind turbine which will be integrated in the building’s design
at the top of the tower, the 2,15 feet (655m) tall structure includes a
mixed use development with retail, offices, 300 luxury apartments and a
250-room luxury hotel.
The ‘Anara by Night’ -Illustration

Cactus Skyscraper in Qatar, Modern Offices




The National Library (Minsk, Belarus)
The National Library of Belarus, founded
on 15 September 1922, is a copyright library of the Republic of
Belarus. It houses the largest collection of Belarusian printed
materials and the third largest collection of books in Russian behind
the Russian State Library (Moscow) and the Russian National Library (St
Petersburg).

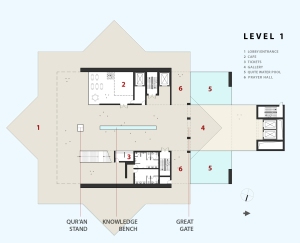

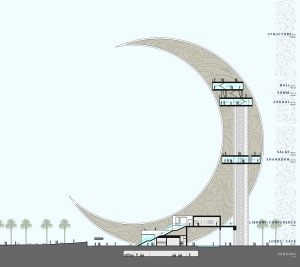

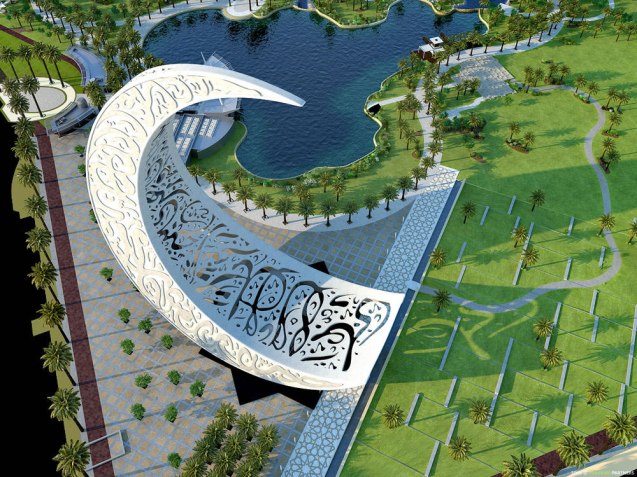













































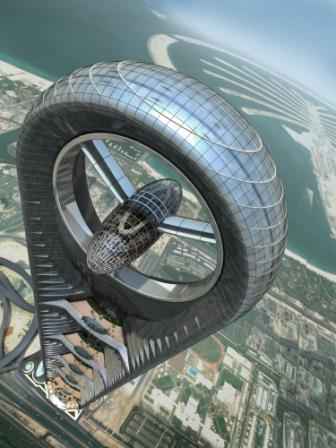


Dubai is the house of beauty, The dhow cruise is the best way to experience stunning views of the city
ReplyDelete