
Hà Nội đến 2030 tại triển lãm quy hoạch
 |
| Triển lãm thu hút đông đảo người dân thủ đô tới tham quan sáng 21/4. |
 |
| Mô hình tổng thể Hà Nội với diện tích khoảng 3344,47 km2 bao gồm Hà Nội cũ, Hà Tây cũ, huyện Mê Linh của Vĩnh Phúc và 4 xã Đông Xuân, Tiến Xuân, Yên Bình, Yên Trung thuộc huyện Lương Sơn (Hòa Bình). Năm 2008 Hà Nội có 6,23 triệu dân. Dự báo tới năm 2030 sẽ có khoảng 10 triệu người. |
 |
| Hà Nội phát triển theo mô hình: Đô thị trung tâm hạt nhân kết nối với 5 đô thị vệ tinh và 5 thị trấn khác trong khu vực nông thôn. |
 |
| Trung tâm hành chính, chính trị của Hà Nội và các bộ, ngành. |
 |
| Hà Nội là thủ đô có văn hóa truyền thống, cảnh quan kiến trúc đặc trưng được phát triển và bảo tồn riêng biệt. |
 |
| Bên cạnh đó, đề cao phát triển những không gian xanh, xây dựng nhiều khu vui chơi giải trí, các không gian công cộng, công trình lịch sử văn hóa tầm quốc gia và khu vực. |
 |
| Không gian xanh của thành phố bao gồm hành lang xanh (70% diện tích đất tự nhiên), vành đai xanh và các không gian xanh đô thị. |
 |
| Hà Nội tiếp tục đẩy mạnh dự án hai bờ sông Hồng, bổ sung đề xuất mới phù hợp quy hoạch chung Hà Nội. Khu vực Nhật Tân, Tứ Liên nằm trong vành đai xanh và trục văn hóa Hồ Tây - Cổ Loa. |
 |
| Một trong những điểm được nhiều người xem quan tâm là khu đô thị Hòa Lạc. Với diện tích 201 km2, đây là đô thị công nghệ khoa học, du lịch nghỉ dưỡng với dân số dự kiến khoảng 600.000 người. |

Consisting of 103,500 m² of retail and entertainment, including a hypermarket and an 8-screen Cineplex, the Ciputra shopping mall is ready to become the city's latest icon, a pioneering step for Vietnam's continuing development.



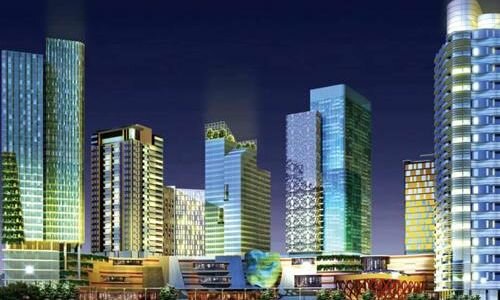
Ciputra Hanoi International City, under Citra Westlake City Dev Co. Ltd, received the Foreign Investment Award from the Vietnamese government in 2005 for its contribution in direct investment development.It offers houses, apartments, infrastructure seamlessly built into commercial areas, sport centers, schools, modern hospitals and health care centers that will cater to the needs of the international community.

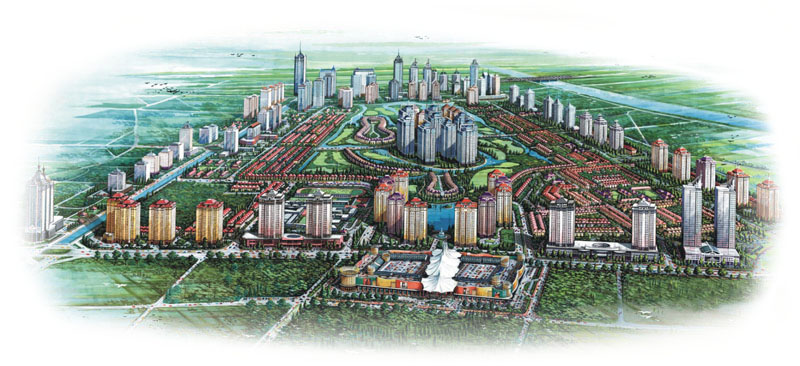



 Ciputra Shopping Mall, Hanoi
Ciputra Shopping Mall, Hanoi1BIS - 1KEP Mixed-Use Development, Ho Chi Minh City: Occupying a site area of 17.5 ha, this majestic 36-storey mixed-use development is an epitome of contemporary city living, bringing together the 3 most important facets of life - community development, job opportunities and personal relaxation.The development consists of an office tower, a retail podium and 5 residential towers, making it a favourable self-contained living environment. Engaged as a full-suite design consultant, Surbana's approach is a direct response to its surrounding context, the 3 design inspirations - lights of the city, fluidity of the water from the adjacent waterway, city grids and greeneries of Ho Chi Minh City, juxtaposed to create the best sense of place. 

The ‘Dragonfly’- Phung Khoang 5 star Hotel, Hanoi Designed on the premise of creating an eco-friendly 5-star establishment, this hotel incorporates a series of sustainable features that complement its distinctive dragonfly-inspired form. These features include cross-ventilation design, natural sun lighting, green roof and eco-deck.
Designed on the premise of creating an eco-friendly 5-star establishment, this hotel incorporates a series of sustainable features that complement its distinctive dragonfly-inspired form. These features include cross-ventilation design, natural sun lighting, green roof and eco-deck.
Located adjacent to a man-made lake within a newly planned township, the ‘Dragonfly’ is envisioned to be a landmark within the township development, a bonding catalyst of the new district.
Entering the realm of the ‘Dragonfly’, one will find 617 rooms with panoramic views of the lake and beyond. All facilities are located within the podium with a water feature above, offering a unique experience to the users of the activity deck. XI Park Tower - 54 storeys + 4 floors Below Grade - district 1
XI Park Tower - 54 storeys + 4 floors Below Grade - district 1
Saigon Times Square
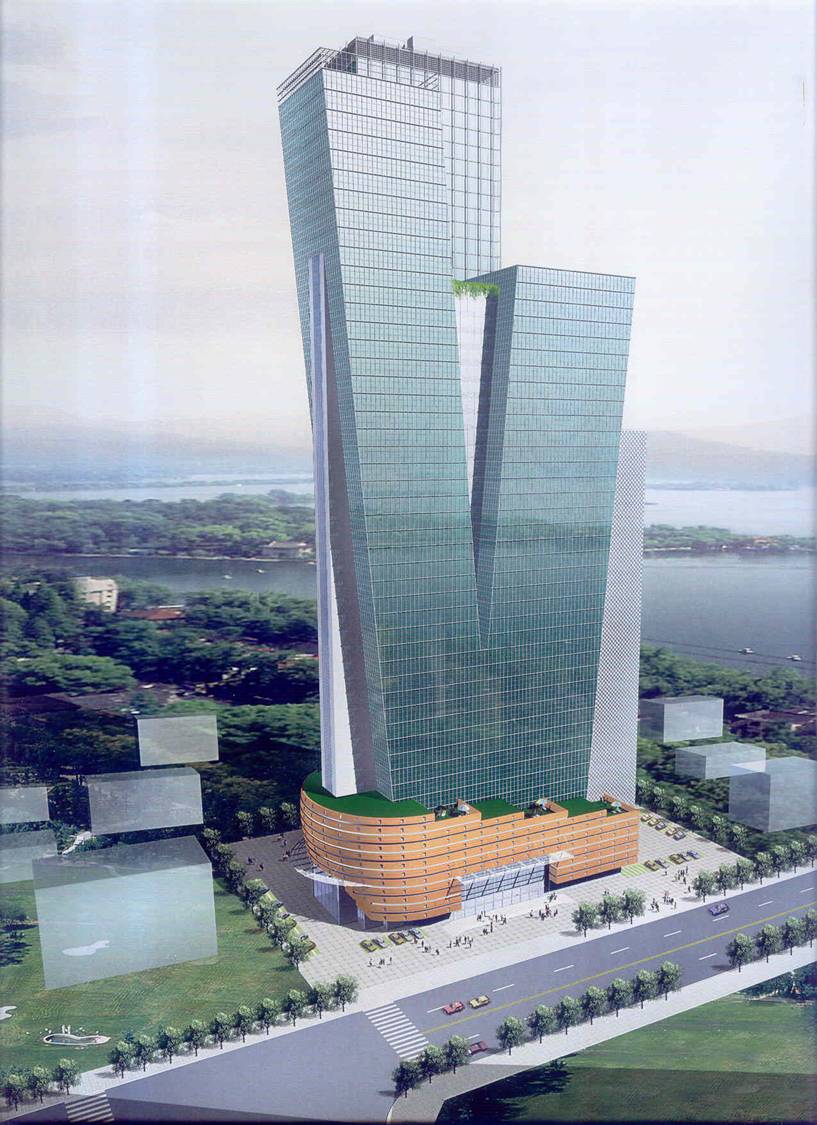
![Saigon Times Square by :::::::[ Guagla Express ]:::::::.](http://farm4.static.flickr.com/3160/2804730067_52a680e106.jpg)



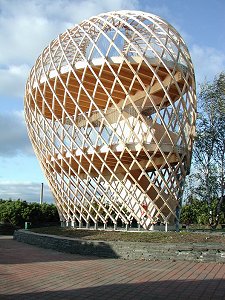 Wooden Tower at Helsinki Zoo in Finland
Wooden Tower at Helsinki Zoo in Finland
Wooden Tower in Hanoi

Phu My Condo
Avalon

The Urban University
Savico, 70 Lu Gia
A&B Office Tower
from Architecture University
 An Khanh Urban Area
An Khanh Urban Area



Thu Thiem new urban area is the new and expanded center of Ho Chi Minh City with main functions of a financial, commercial, high-end services center of the city and region, having world class level; a cultural, recreation center, completing deficient or limited functions in existing city’s center
The planning area is 737 hectares including:
- New urban area : 657 ha.
- Readjusted urban area : 80 ha.
1/. New urban area: 657 ha.
The Thu Thiem new urban area is designed with specific planning targets as follow:
- Total resident population: 110,000 to 120,000 residents
- Total employee population working at Thu Thiem new urban area : 350,000 employees/day
- Visitors: 1,000,000 visitors /day
- Gross floor area: approx. 5,400,000 m2

Including :
+ Total floor area for residential use : approx 3,050,000 m2
+ Total floor area for office : approx 1,550,000 m2
+ Total floor area for commercial use : approx 800,000 m2
Net FAR: 4,2.
Land Use program for the Thu Thiem new urban area within 657 hectares is as follow:
+ Commercial 46.6 ha make up 7.09 %
+ Commercial Mixed Use 22.0 ha make up 3.35%
+ Residential Mixed Use 23.2 ha make up 3.54%
+ Residential High Density 45.3 ha make up 6.89%
+ Residential Medium Density 4.7 ha make up 0.72%
+ Residential Low Density 24.0 ha make up 3.65%
+ Public Institution 17.1 ha make up 2.6%
+ Cultural Facilities 23.4 ha make up 3.57%
+ Schools 14.6 ha make up 2.23%
+ Public Parks 86.1 ha make up 13.11%
+ Recreation / Education 27.3 ha make up 4.15%
+ Wetlands 105.3 ha make up 16.02%
+ Water 65.2 ha make up 9,59 %
+ Roads 152.2 ha make up 23.17%
 The detailed land use planning should be utilized and applied flexibly to be appropriate with certain conditions during the development process, to meet the requirement of the city in future.
The detailed land use planning should be utilized and applied flexibly to be appropriate with certain conditions during the development process, to meet the requirement of the city in future.
 2/. Readjusted urban area: 80 ha, including :
2/. Readjusted urban area: 80 ha, including :+ Commercial Mix Use
+ Residential High Density
+ Residential Medium Density
+ Residential Low Density
+ Cultural Facilities
+ Schools
+ Public Parks
+ Wetlands
+ Water
+ Roads

Dự án có qui mô hơn 200 ha, tại đây dự kiến xây dựng một khu đô thị mới với hệ thống tổ hợp các tòa cao ốc làm văn phòng cho thuê, khu dịch vụ công cộng, xây dựng năm tuyến đường nối khu đô thị mới với các khu vực xung quanh.



National Cinema Centre


Golden Westlake  JW Marriott Ha Noi Hotel, Investor : Bitexco Group. Complete in 2013
JW Marriott Ha Noi Hotel, Investor : Bitexco Group. Complete in 2013
NO5 Vinaconex tower

Sky City Towers(Arch by TT Associates & PTA (Singapore) Architects)

BIDV Hanoi tower
EVN twin tower 
Thạch Phúc, Dương Nội
twin tower 50f
Gia Lam New Town








 HANOI CITY COMPLEX Lotte Center Hanoi
HANOI CITY COMPLEX Lotte Center Hanoi
Investor: Lotte Group
Floors: 65 (and 5 underground)
Height: 267,05 m
Investment: US$400 million
Completion: 02/2013
Use: Lotte Department Store, hotel, office and residences
Architect: Callison

 THE LOTUS
THE LOTUS



Hai tháp nước vắt qua 3 thế kỷ ở Hà Nội
 |
| Tháp Hàng Đậu đầu thế kỷ 20... Ảnh: hanoilavie.com. |
 |
| ...hiện đang được chỉnh trang bằng việc bóc lớp vữa bên ngoài để trát lại, lợp lại mái tôn. Ảnh: Hoàng Hà. |
 |
| Toàn bộ lớp vữa được bóc ra... |
 |
| ...dù sau hơn 100 năm, tháp hầu như vẫn nguyên vẹn. |
 |
| Các bức tường được xây bằng đá hộc phá dỡ thành Hà Nội cuối thế kỷ 19. |
 |
| Đường ống dẫn nước lên đài nước 1.250 m3 phía trên. |
 |
| Trong khi đó tháp nước Đồn Thủy lúc xây dựng nằm trong trại lính Pháp. Ảnh: hanoilavie.com. |
 |
| Hiện, tháp lọt trong khuôn viên Xí nghiệp kinh doanh nước sạch Hoàn Kiếm. |
 |
| Từ công năng ban đầu, tháp trở thành phòng làm việc của nhân viên xí nghiệp. |
 |
| Bên trên 8 bức tường đỡ, đài nước đã không còn, các ống dẫn nước cũng đã tháo dỡ. Xí nghiệp này quây các bức tường thành phòng làm việc hoặc kho để đồ. |
 |
| Mái tôn cũng đã được thay mới. |
 |
| Những bức tường đá vẫn rất vững chãi. |
 |
| Dù giống y hệt nhau, tháp nước Đồn Thủy và Hàng Đậu lại có "số phận" khác biệt. |





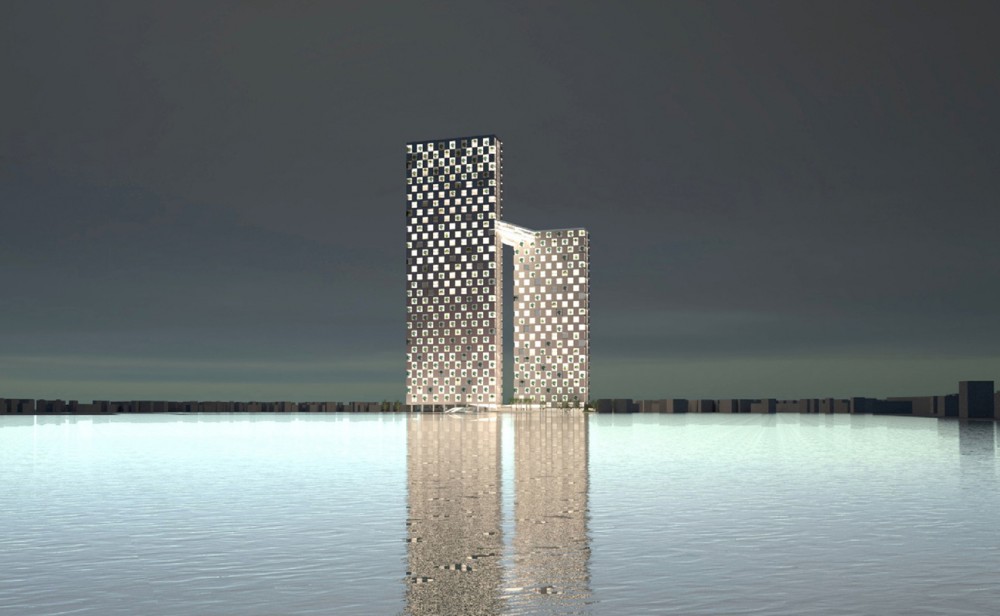
Thiết kế đẹp quá! Có khách hàng là mình giới thiệu liền.
ReplyDeleteCông ty Equip chuyên cung cấp máy bơm nước các loại. Có nhu cầu, ủng hộ công ty mình nhé. Click để tham khảo thêm Bảng báo giá máy bơm chìm nước thải công nghiệp tại TPHCM