The Shetland Museum and Archives which located in Lerwick, Shetland Island, United Kingdom, by BDP Architects. This £11.6m architectural design represents an important the cultural hub as well as a major the visitor attraction for these fascinating islands. The Shetland Museum and Archives can be the first port of call for all visitors to the [...]
Mellat Park Cineplex by Fluid Motion Architects, Iran
Designed by Fluid Motion Architects, the Mellat Park Cineplex is amazing of the park first cinema in Tehran, Iran. The Mellat Park Cineplex is located in the Municipal District 3 of Tehran, a prolonged and indefinite number of land with an area of 6,000 square meters and was designed and built at the extreme south-east [...]
Dallas Centre for the Performing Arts in Texas, United States
Texas is not the location of choice when considering a foray into the art world, or at least he did not, until now. Billed as the cultural complex the largest in America since Lincoln Center in New York, the 354 million Dallas Center for the Performing Arts is set to open next month to complete [...]
Beijing South Station by TFP Farrells, China
The Beijing South Station is railway station in Beijing, China that designed by TFP Farrells. Completed in August 2008, this fully integrated multi-modal transportation hub serves as a ‘Gateway’ to the capital and a vital link in China’s new high-speed intercity network. A building urban masterplan and it is one of the most modern stations [...]
Middlesborough Institute of Modern Art by Erick van Egeraat Architects, United Kingdom
The Middlesborough Institute of Modern Art (MIMA) building in the United Kingdom was designed by Erick van Egeraat associated architects (EEA). The project is part of a regeneration program and includes the creation of a new public square. The EEA’s design won an international competition in 2002. The square was designed in cooperation with West
Chongqing Library by Perkins Eastman, China
The Chongqing Library is a stunning 540,000 sf urban complex, evolved from a central idea of expressing the freedom and importance of knowledge was designed by architects Perkins Eastman. The 50,000 sm (540,000 sf) Chongqing Library will be an important educational, cultural, and social center where people will meet to study, access knowledge, and exchange
Ordup Culture Building by Søren Robert Lund Architects, Denmark

Designed by Søren Robert Lund Arkitekter, the Ordup culture house combines a public library, high school sport facility, municipality meting rooms and public sport gymnasium under one roof. The Ordup Culture building is located in Ordup, Denmark, in the middle of the community in a corner of a park.
Ask most people about Flushing, Queens and they’re likely to either stare blankly or venture “Where the Nanny is from?!” That all might change with the development of a 1.8 million sq. foot, $850 million megacomplex for the area. Dubbed Flushing Commons, the spacious, airy design (which is quite a change from the cramped, cluttered landscape that is the current neighborhood) will feature a landscaped plaza, shops, restaurants and residences and strive for LEED Silver certification. However the area is already a bit of a traffic nightmare (Flushing is home to the 3rd busiest intersection in New York City after Herald Square and Times Square), so the project faces some tough opposition from residents who are afraid of even more congestion.Green Roofed JeJu Island Heritage Center Rises in Korea
South Korea’s Jeju Island is known for its outstanding aesthetic beauty — it’s an area that bears testament to the compelling natural history of our planet. Listed as a UNESCO site, the island will soon be host to a new World Natural Heritage Center. The center is anticipated to become a meeting place set to educate and promote the importance of preserving the island and its heritage for future generations to come.
NeyPoulissen to Build New City Bridge in Nijmegen, the Netherlands
Belgian practice NeyPoulissen Architects & Engineers have recently won the international competition to design & build the new bridge “De Oversteek” in Nijmegen, the Netherlands. The practice, formed by structural engineering office Ney and Partners and architect Chris Poulissen has teamed up with contractors BAM and Max Bögl to produce the winning scheme.
South Korea Unveils Stunning Eco Dome Environmental Center
The National Ecological Institute of South Korea recently released plans for a large-scale nature reserve complete with an incredible series of eco domes, an education center, and an environmental think-tank. Designed by SAMOO, the Ecorium Project will be a striking environmental center comprising thousands of acres of open space in addition to greenhouses and a visitor center. Much like the Eden Project in the UK, the Ecorium Project will serve to educate people about nature, and provide a space for study of the world’s eco-systems and how best to protect them.Norwegan Turbine City Could Be The Next Big Eco-Tourist Attraction
What if we could combine turbines with tourism – turbism? Tourbines? That’s what one design firm, On Office, wants to do on Norway’s coast. Their brainchild, called Turbine City, houses a posh hotel, swanky spa and culturally-stimulating museum right inside the base of a towering wind turbine!DEVE Architects in Copenhagen winner of the revitalization of an industrial harbor area in Augustenborg
THE MODERN CASTLE
How can Augustenborg revitalize the local connection to its unique natural environment while asserting itself as a significant cultural node within the region? With its rich history and beautiful natural landscape, Augustenborg has the potential to play an important role in the further growth and development of Als.
The city lies at an important point along the main traffic artery connecting the ferry terminal at Fynshavn across the island, and benefits from a close proximity to thriving Sønderborg. This relationship to Sønderborg, as well as its location compared to other Als cities puts Augustenborg in a unique position to be a significant node within the middle of the island. The existing natural landscape, which includes dense forests and the scenic Augustenborg fjord, also contributes to the city’s unique character.
(more…)
OFL architecture + fueralab: london floating gallery
OFL architecture + fueralab concept design for a floating gallery on the river thames is based on a topography of a cut, landscape; reinterpreting the idea of fluidity, whether in a liquid stage or a fixed ‘frozen’ surface. the exterior of the exhibition space will be covered with four different types of flowers, every four months, representing the current season: red tulips during spring, yellow freesia during summer, blue iris during the fall, and orange narcissus during winter.The exhibition space/auditorium and temporary exhibition spaces are placed inside the landscape and they are defined in the form of an exhibition path that runs the full length of the vessel space. intersecting the exhibition path is the cafeteria with storage room and bathrooms.
Floating Mega Arcology for Boston’s Harbor
Get ready Boston, someday you might just have this incredible floating city within a city located in your harbor. The BoA, short for Boston Arcology, is a sustainable mega structure designed by Kevin Schopfer, who also designed the amazing New Orleans Arcology Habitat (NOAH). The BoA will house 15,000 people in hotels, offices, retail spaces, museums, condominiums, and even a new city hall. Built to LEED standards with golden proportions, this amazing building would serve as an expansion of the city without impacting what is already currently built.
New Zealand Train Station Transformed Into Green Meadow
Often times standing around in even the most modern and sleek subway stations can be an utter drag. But imagine the surprise if your local platform suddenly sprouted a vast green meadow! Not too long ago Auckland New Zealand’s Britomart Station received a grassy green makeover that transformed 1,250 square meters of its cold hard concrete into a plush green field.DRDS’ Winning Entry for KNN Media Center CompetitionIn fall 2009, the entry by Californian firm DRDS Architecture won the first prize in the architectural design competition for the new KNN Media Center in Busan, Korea. The project, located in the new Centum City district, includes new broadcast facilities for KNN, office condominiums, retail spaces, and a museum. The winning proposal was a collaboration of DRDS with local design firm Ilshin Architects.

The Workspace Saegeling Medizintechnik was designed by Gerd Priebe Architects & Consultants is located in Heidenau near Dresden, Saxony, Germany. The first certificates for sustainable buildings have been awarded by the German Sustainable Building Council following the certificate’s launch in January. Among the recipients, and receiving the bronze award are Gerd Priebe Architects & Consultants

new building recently built and finished by Dietmar Feichtinger Architectes this building used for new sales and financial centre for voestalpine in Linz at Austria. and what an architect said about this building : The building is seen already from a far distance. The cantilever of several storeys covering the entrance area of the building is an inviting gesture. It symbolizes the ambition of a modern and innovative company. The open access area is a meeting place.






• Bardessono Hotel, California:

Fitted with rooftop solar panels and various recycled materials used in its construction, Bardessono is being referred to as the “Greenest luxury hotel in America.” The project involves flat solar panels, water conservation systems, salvaged and locally grown walnut flooring and recycled construction materials. The linen provided to the guests is all organic and the hotel is kept clean using organic cleaning materials. Organic waste is composted on site using a composting system, and efforts have been integrated to minimize solar waste.
Read More
• Jumbo Hostel, Stockholm:

The Jumbo Hostel is a luxurious hotel designed by refurbishing an old Boeing 747 jumbo jet. The aircraft hotel carries 25-rooms where each room covers an area of 65 square feet and is furnished with bunk beds. The rooms also feature overhead luggage storage similar to the ones you get in your routine flights, and flat-screen TVs. The fully functional hotel also has a reception area and café. Toilets and showers are at the rear of the aircraft. The most important part of an aircraft, the cockpit, has been transformed into a wedding suite.
Read More
• Gaia Anderson Hotel, San Francisco:

This tranquil and beautiful hotel is located at a two-hour drive from San Francisco, and if you happen to reside anywhere in the Bay Area or even San Jose, I suggest you go down and give it a try. You will not be disappointed with the solar-powered facilities, the recycling options available and the way energy and water are conserved to the best possible extent. All this is done without compromising an iota on your comfort or jolly fun.
• Aerohotel, Dubai:

Designed by Alexander Asadov, the Aerohotel is still a concept but once built it will feature an elegant floating island that sits atop an equally stunning support system. The support system of the structure ensures that tons of gravel doesn’t disrupt the peaceful aquatic sea life. The 200 meter wide circular island is held in the air by three arms that are tethered to the bottom of the site. Apart from a hotel the Aerohotel will also house restaurants, cafes and winter 
• Songjiang Hotel, China:

The Songjiang Hotel in China is actually going to be built inside a 100-meter-deep quarry. It’s a brilliant eco-sensitive idea, since no land has to be leveled or destroyed in order to build the hotel and it is already well protected from the elements. The building is constructed in such a way that it takes advantage of the already available natural terrain and will use geothermal energy to generate electricity and hot water.
• Wind Tower Hotel, Miami:

Designed by Miami-based Michael Rosenthal, the “Wind Tower” will appeal more than any other project to eco-conscious people, as it embraces almost every effort to be green. It’s an egg-shaped conceptual luxury resort, which can be a landmark in the architectural world. The structure sounds almost completely self sufficient and does not depend upon external mechanical power to maintain its breathing atmospheric conversion system.
• Reefworld Hotel, Australia:

The hotel is set to be opened to tourists and researchers in 2010 and will feature a full-fledged spa and eight glass-walled underwater bedrooms as well as a research facility for coral and reef research and studies. The project is to be headed by British designer and architect Richard Hywel Evans who has just completed a similar project for a hotel off the cost of Sri Lanka, and will feature extraordinary eco-friendly energy generation systems that will use turbines, solar panels and underwater trickle-charge generators.
• Mayland Seaside Hotel, China:

The hotel is currently in the design phase and is due to be completed in 2012-2013. The design provides for wind turbines on the upper portion of the tower and massive array of photovoltaic panels covering the entire south façade. In the basement is a provision to incorporate a fuel cell power generator that would run on clean natural 
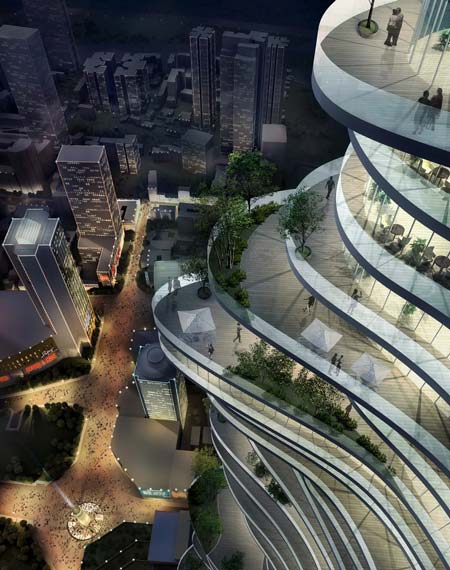
This is the third skyscraper designed by MAD following the Absolute Towers in Toronto and the Sinosteel International Plaza in Tianjin, China.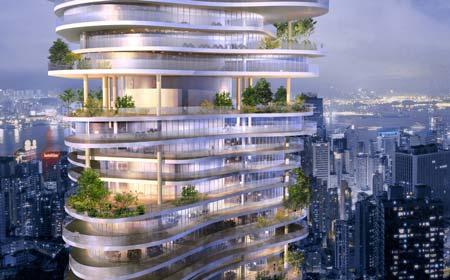
Dezeen architecture and design magazine
« Log sofa by Patricia Urquiola for Artelano
Docks Dombasles by Hamonic + Masson »
Urban Forest by MAD
December 10th, 2009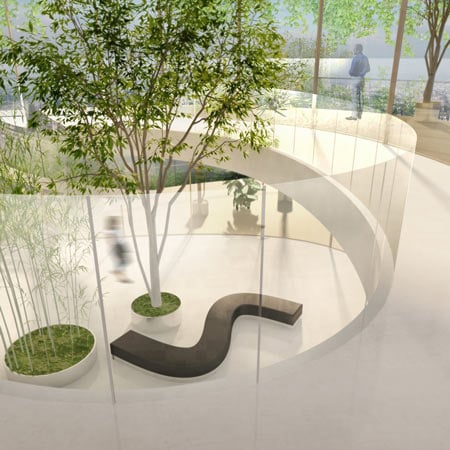
In the year of 1997, Chongqing became the fourth direct municipality in China.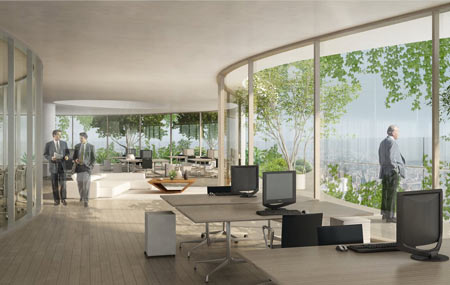
As an important pole of the growing economy in western China, the city area of Chongqing is more than twice of those of Beijing, Shanghai and Tianjin combined.
Such macro-scale urbanization should not only pushes economic growth and material prosperity, but also foster the evolution of the city’s cultural essence. Chinese cities have gone through the process of once starting from nothing, to following contemporary Western civilization urban pattern. Now, the overall economic infrastructure has oriented the direction of future development towards inland China.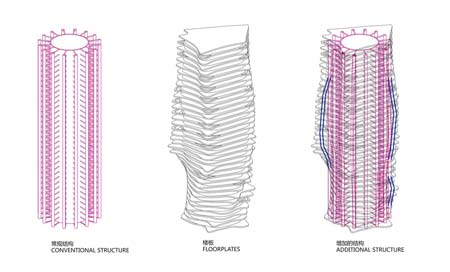
What lies in the future of cities? How should one grasp the concept of emerging high-density cities of China in the context of a scenic town such as Chongqing? How does one discuss the future of architecture in Chinese cities on the base of Eastern Naturalist perspective and in the new context of China’s unique economic, social environment and globalization background? How to engage the city dwellers with an experience of nature when its presence of steadily diminishes in the face of the ever intensifying concrete jungle.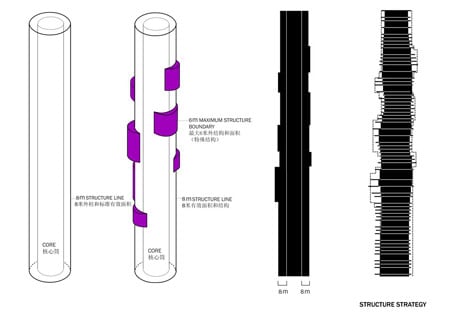
Throughout the process of contemporary Western urbanization, skyscrapers were the symbol of technological competitions, prime capitals and the formal enslavement of the powerful and the rich. Sustainable ecology became more of a demand for comfort; while the yearning of a return to nature was left ignored. The Urban Forest draws inspiration from the perspective of nature and the man-made in Eastern Philosophy, and ties the urban city life with the natural outdoor experiences.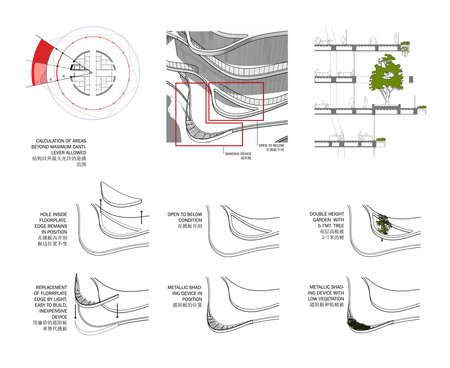
The shape of the architecture mimics mountain range, shifting in a dynamic and yet holistic rhythm, and becomes a continuation of nature. Unlike its preceding counterparts, The Urban Forest no longer emphasizes on vertical force, instead it concentrates on the multidimensional relationships within complex anthropomorphic spaces: multilayer sky gardens, floating patios and minimal and yet well lit nesting spaces, the architectural form dissolves into the fluid spatial movements between air, wind, and light. In this environment, people encounter nature filled with unexpected surprises.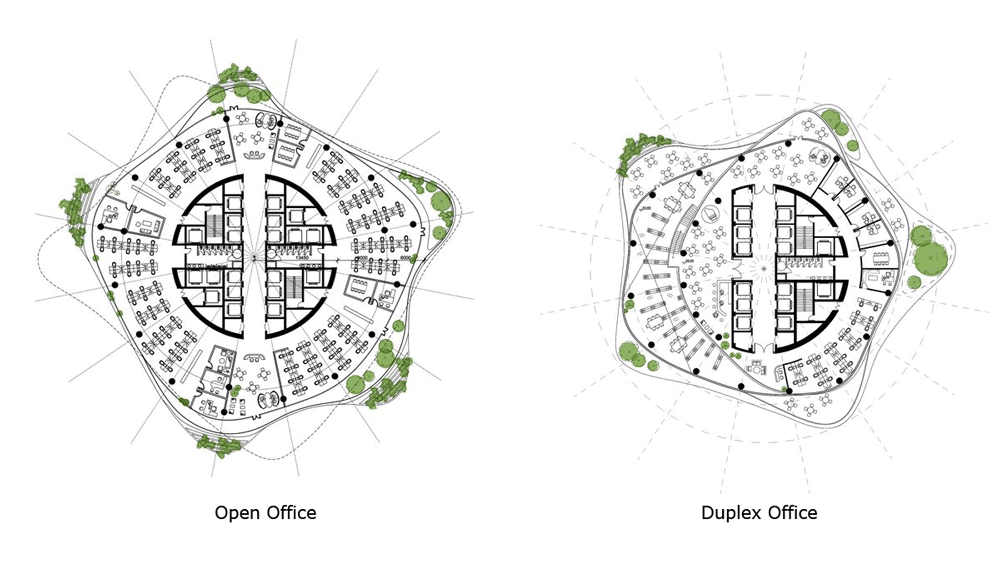
The fusion between Eastern humanism spirit and urban public spaces pioneers in the making of a sustainable multidimensional city – The Urban Forest will not be a piece of mediocre urban machinery, but an artificial organ that lives and breathes new life in the steel-and-concrete-filled city center.
Chongqing, the youngest municipality in China, holds great potential in its urban planning and construction and has the capability to be built into a most livable city, a city of pleasant environments, a traffic-jam-free city, even into a city that runs into a complete urban forest. A city with aspiration and vitality shall be courageous in envisioning and designing its great future. – Bo Xilai (Mayor of Chongqing)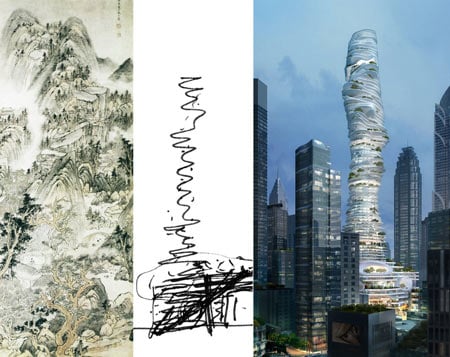
In October 2009, The Urban Forest from MAD debuted in the Heart-Made, Europalia exhibition at the 2009 Europalia China. It represents the most challenging dream of the contemporary Chinese architecture — a type of urban landmark that rises from the affection for nature. It is no longer a static icon but an organic form that changes all the time with people’s perception.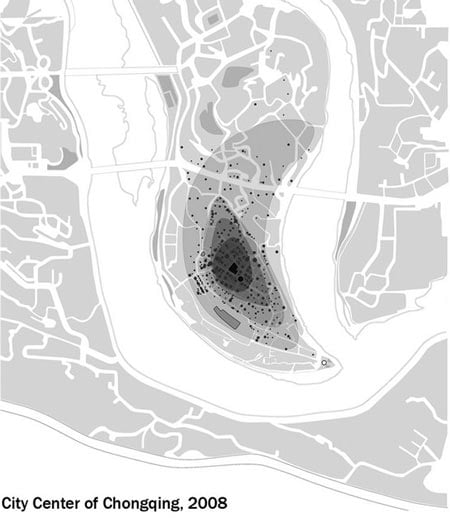
Director in Charge: Ma Yansong, Dang Qun
Design Team: Yu Kui, Diego Perez, Zhao Wei, Chie Fuyuki, Fu Changrui, Jtravis B Russett, Dai Pu, Irmgard Reiter, Rasmus Palmqvist, Qin Lichao, Xie Xinyu
Location: Chongqing, China
Typology: Commercial, Office, Hotel
Site Area: 7,700 sqm
Building Area: 216,000 sqm
Building Height: 385 m
Architectural Design: MAD Ltd
Structural Design: ARUP Group Ltd

Illustration of Zhujiang New Town in Guangzhou, new CBD of the city. (file photo)





City New Middle Axis and Twin-Tower
Guangzhou City Library,Design:Nikken Sikkei Ltd. Japan
 Design and overall planing of central plaza:Obermeyer Planen+Beraten, MünchenTianhe District is located at Guangzhou's urban area, connecting with the planned central residential quarters at Yuancun in the east, neighboring the Pearl River in the south, opposite to the middle area of Pazhou Convention and Exhibition Center and Chigang foreign affairs zone on the other bank of the Pearl River, connecting with Guangzhou's old urban area in the west, against Tianhebei business area and around Tianhe Sports Center and the central retail area. It is the core of Guangzhou's development strategy of extension in the east, association in the west, exploitation in the south and optimization in the north, and enjoys regional advantages, advantageous industry and resources of Guangzhou and Tianhe District. The planned area is 6.6 km2 and construction area is about 13 million square meters. There are 15 functional areas and 402 land blocks. Among which land for public utilities is 99 blocks, covering about 5.56 million square meters. Land that can be used for construction is 180 blocks and construction area is about 7.8 million square meters (residential area accounts for 30%, area for commerce, office and apartment accounts for about 70%). The planned residents are 180,000 and jobs are 300,000.
Design and overall planing of central plaza:Obermeyer Planen+Beraten, MünchenTianhe District is located at Guangzhou's urban area, connecting with the planned central residential quarters at Yuancun in the east, neighboring the Pearl River in the south, opposite to the middle area of Pazhou Convention and Exhibition Center and Chigang foreign affairs zone on the other bank of the Pearl River, connecting with Guangzhou's old urban area in the west, against Tianhebei business area and around Tianhe Sports Center and the central retail area. It is the core of Guangzhou's development strategy of extension in the east, association in the west, exploitation in the south and optimization in the north, and enjoys regional advantages, advantageous industry and resources of Guangzhou and Tianhe District. The planned area is 6.6 km2 and construction area is about 13 million square meters. There are 15 functional areas and 402 land blocks. Among which land for public utilities is 99 blocks, covering about 5.56 million square meters. Land that can be used for construction is 180 blocks and construction area is about 7.8 million square meters (residential area accounts for 30%, area for commerce, office and apartment accounts for about 70%). The planned residents are 180,000 and jobs are 300,000.
Provincial Musuem Guangdong,Design:Rocco Design Limited, Hongkong

Current Structure: Construction of public landmark buildings, such as Guangdong Provincial Museum, Guangzhou Opera House, Guangzhou Library, will be completed before 2010; more than 10 Class A office buildings like Huapu Plaza, Poly Building and Xinghui International Building have been built and marketed, which provides a fine carrier for operation and development of the headquarters economy.
Guangzhou City Library,Design:Nikken Sikkei Ltd. Japan
 Creative earthquake- Central Plaza in Guangzhou
Creative earthquake- Central Plaza in Guangzhou
Operating Projects:Guangzhou Inspection and Quarantine Bureau, Guangzhou Real Estate Trading Center and some other government approval authorities and service departments have settled down at New Zhujiang City. Guangzhou State Taxation Bureau, Local Taxation Bureau, Finance Bureau and Guangzhou Customs plan to operate there. Guangdong Company of China Mobile, Guangdong Company of China Unicom, Nanfang Power Grid Dispatch Center, Guangzhou Development Group are going to gather at New Zhujiang City. Enterprise headquarters and productive service sectors would arouse a strong gathering effect.。
Core Region of Pearl River New City
WORLD’S FIRST SOLAR POWERED STADIUM IN TAIWAN
Taiwan recently finished construction on a solar-powered stadium that will generate 100% of its electricity from photovoltaic technology Designed by Toyo Ito, the 50,000 seat arena will officially open later this year to welcome the 2009 World Games which features many sports not included in the Olympics Such as parachuting, tenpin bowling and rugby sevens


The power system was tested in January. It took over six minutes to power up the lighting in the stadium, which illuminates the track and field with 3300 lux.



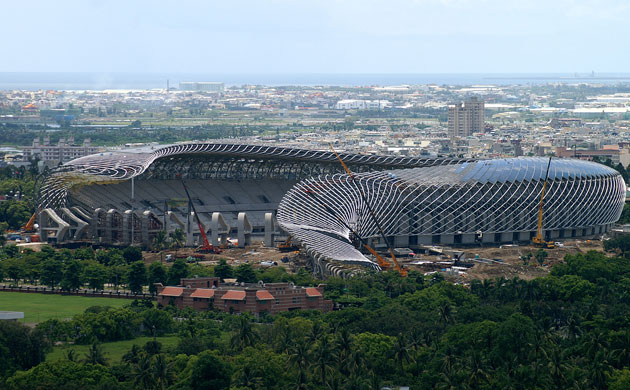

















No comments:
Post a Comment